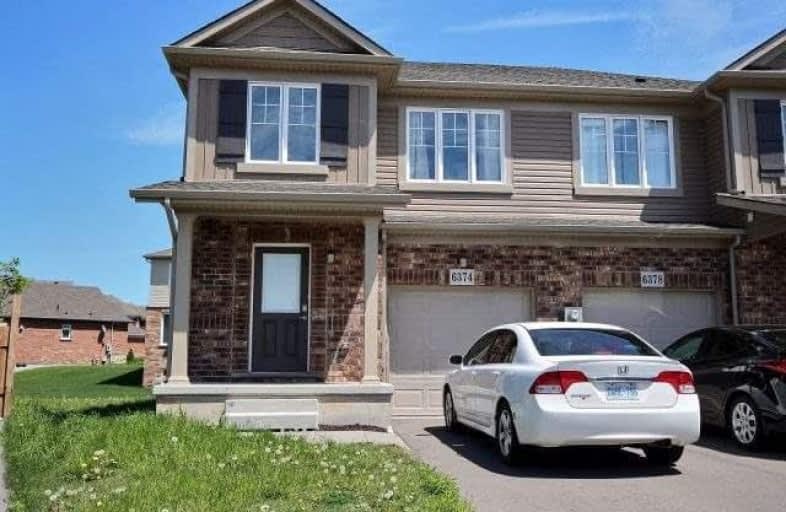
St Vincent de Paul Catholic Elementary School
Elementary: Catholic
3.57 km
Greendale Public School
Elementary: Public
2.31 km
Kate S Durdan Public School
Elementary: Public
1.25 km
Cardinal Newman Catholic Elementary School
Elementary: Catholic
1.59 km
Loretto Catholic Elementary School
Elementary: Catholic
1.27 km
Forestview Public School
Elementary: Public
0.79 km
Thorold Secondary School
Secondary: Public
6.54 km
Westlane Secondary School
Secondary: Public
1.33 km
Stamford Collegiate
Secondary: Public
4.04 km
Saint Michael Catholic High School
Secondary: Catholic
1.52 km
Saint Paul Catholic High School
Secondary: Catholic
4.79 km
A N Myer Secondary School
Secondary: Public
5.62 km


