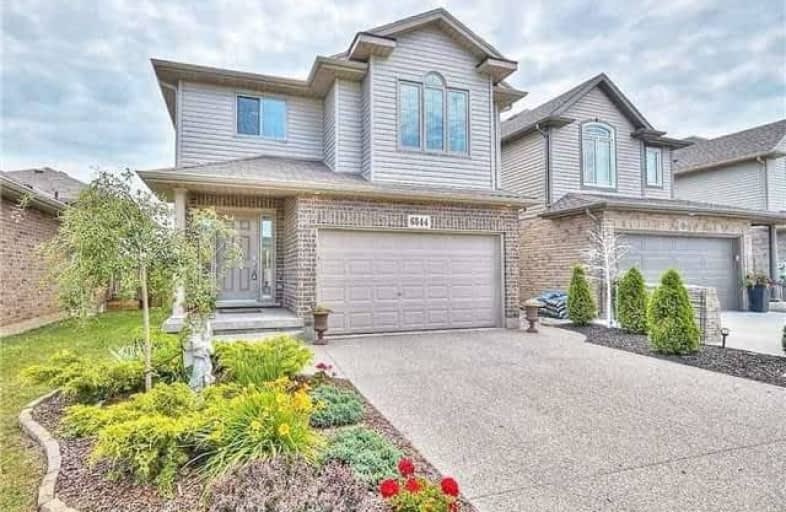
Greendale Public School
Elementary: Public
2.05 km
Kate S Durdan Public School
Elementary: Public
0.51 km
James Morden Public School
Elementary: Public
2.50 km
Cardinal Newman Catholic Elementary School
Elementary: Catholic
1.58 km
Loretto Catholic Elementary School
Elementary: Catholic
0.54 km
Forestview Public School
Elementary: Public
0.37 km
Thorold Secondary School
Secondary: Public
7.34 km
Westlane Secondary School
Secondary: Public
1.01 km
Stamford Collegiate
Secondary: Public
3.47 km
Saint Michael Catholic High School
Secondary: Catholic
1.11 km
Saint Paul Catholic High School
Secondary: Catholic
4.76 km
A N Myer Secondary School
Secondary: Public
5.56 km




