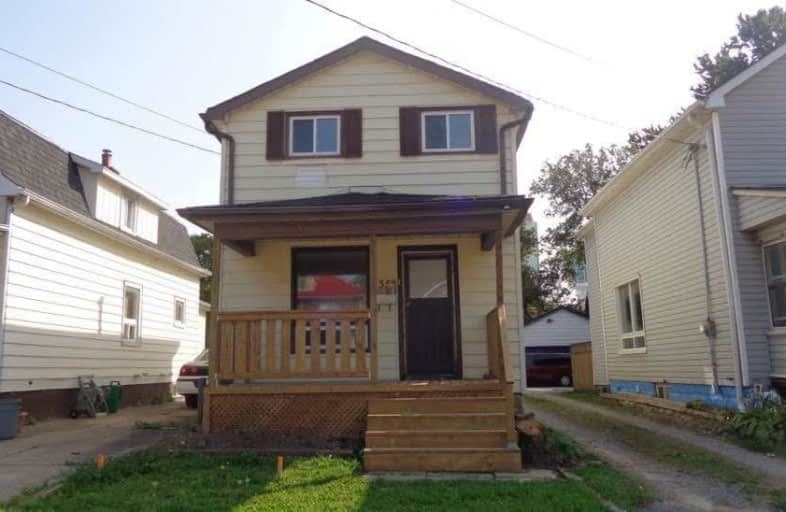
ÉÉC Notre-Dame-de-la-Jeunesse-Niagara.F
Elementary: Catholic
1.75 km
Heximer Avenue Public School
Elementary: Public
1.06 km
Father Hennepin Catholic Elementary School
Elementary: Catholic
0.73 km
James Morden Public School
Elementary: Public
1.92 km
Our Lady of Mount Carmel Catholic Elementary School
Elementary: Catholic
1.59 km
Princess Margaret Public School
Elementary: Public
1.48 km
Thorold Secondary School
Secondary: Public
10.52 km
Westlane Secondary School
Secondary: Public
3.64 km
Stamford Collegiate
Secondary: Public
1.46 km
Saint Michael Catholic High School
Secondary: Catholic
4.58 km
Saint Paul Catholic High School
Secondary: Catholic
4.54 km
A N Myer Secondary School
Secondary: Public
4.86 km


