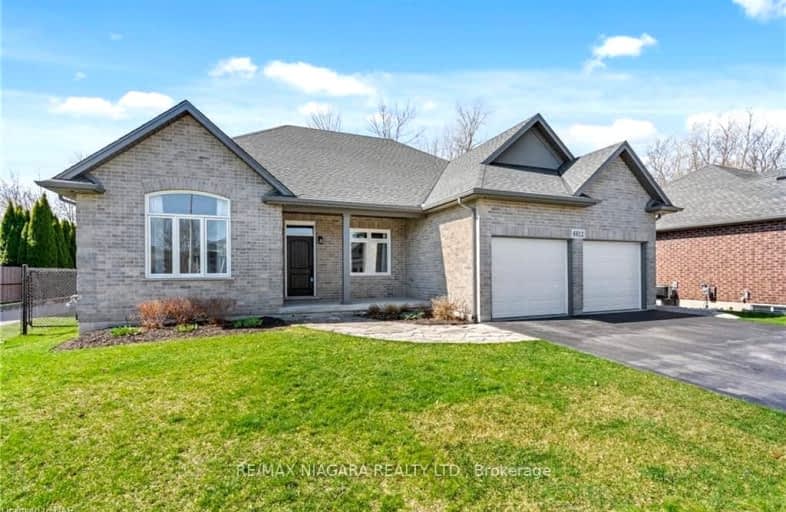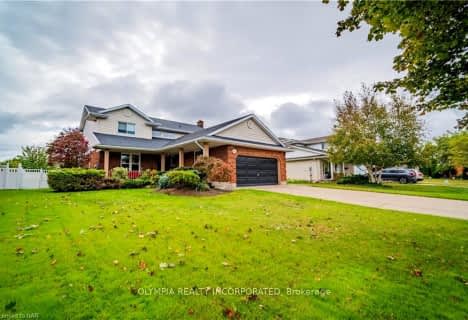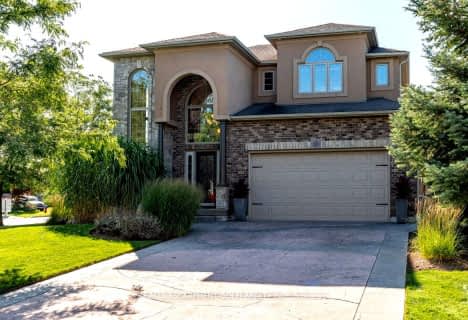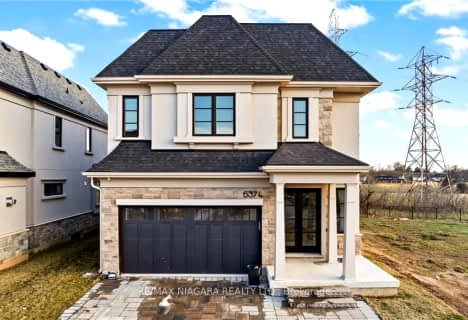Car-Dependent
- Almost all errands require a car.
Minimal Transit
- Almost all errands require a car.
Somewhat Bikeable
- Most errands require a car.

Martha Cullimore Public School
Elementary: PublicSt Gabriel Lalemant Catholic Elementary School
Elementary: CatholicNotre Dame Catholic Elementary School
Elementary: CatholicOrchard Park Public School
Elementary: PublicMary Ward Catholic Elementary School
Elementary: CatholicPrince Philip Public School
Elementary: PublicThorold Secondary School
Secondary: PublicWestlane Secondary School
Secondary: PublicStamford Collegiate
Secondary: PublicSaint Michael Catholic High School
Secondary: CatholicSaint Paul Catholic High School
Secondary: CatholicA N Myer Secondary School
Secondary: Public-
Valour Park
3538 Valour Cres, Niagara Falls ON L2J 3L9 1.78km -
M. F. Ker City Wide Park
1.93km -
EE Michelson Park
3800 Springdale Ave (Thorold Stone Rd. & Dorchester Rd.), Niagara Falls ON L2J 2W5 1.99km
-
RBC Royal Bank
3499 Portage Rd, Niagara Falls ON L2J 2K5 1.65km -
TD Bank Financial Group
3643 Portage Rd (Keith Street), Niagara Falls ON L2J 2K8 1.93km -
Scotiabank
4025 Dorchester Rd, Niagara Falls ON L2E 6N1 2.4km
- 3 bath
- 4 bed
- 2000 sqft
7159 Mccoll Drive, Niagara Falls, Ontario • L2J 1G7 • Niagara Falls
- 5 bath
- 3 bed
- 2500 sqft
6034 Mountainside Street, Niagara Falls, Ontario • L2J 4H9 • Niagara Falls
- 3 bath
- 3 bed
- 1500 sqft
4 Tulip Tree Road, Niagara on the Lake, Ontario • L0S 1J0 • Niagara-on-the-Lake
- 4 bath
- 3 bed
- 2000 sqft
59 Cannery Drive, Niagara on the Lake, Ontario • L0S 1J0 • Niagara-on-the-Lake
- 3 bath
- 3 bed
- 2500 sqft
7690 Bishop Avenue, Niagara Falls, Ontario • L2H 3G2 • Niagara Falls
- 3 bath
- 4 bed
- 2500 sqft
6374 Lucia Drive, Niagara Falls, Ontario • L2J 0E9 • Niagara Falls
- 3 bath
- 4 bed
- 2500 sqft
8042 Oakridge Drive, Niagara Falls, Ontario • L2H 2W1 • Niagara Falls
- 4 bath
- 4 bed
- 3000 sqft
7105 York Drive, Niagara Falls, Ontario • L2E 7A1 • Niagara Falls














