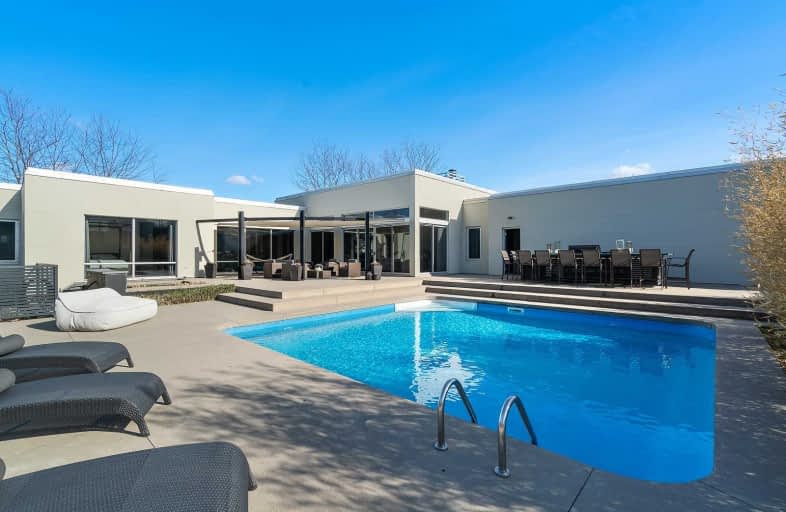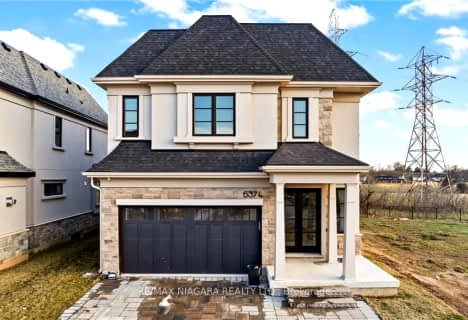
Martha Cullimore Public School
Elementary: PublicSt Gabriel Lalemant Catholic Elementary School
Elementary: CatholicSt Davids Public School
Elementary: PublicOrchard Park Public School
Elementary: PublicMary Ward Catholic Elementary School
Elementary: CatholicPrince Philip Public School
Elementary: PublicThorold Secondary School
Secondary: PublicWestlane Secondary School
Secondary: PublicStamford Collegiate
Secondary: PublicSaint Michael Catholic High School
Secondary: CatholicSaint Paul Catholic High School
Secondary: CatholicA N Myer Secondary School
Secondary: Public- 3 bath
- 4 bed
- 3000 sqft
Lot 25 Melrose Drive, Niagara on the Lake, Ontario • L0S 1J0 • Niagara-on-the-Lake
- 5 bath
- 4 bed
78 Hickory Avenue, Niagara on the Lake, Ontario • L0S 1J0 • Niagara-on-the-Lake
- 5 bath
- 4 bed
- 3500 sqft
71 Tanbark Road, Niagara on the Lake, Ontario • L0S 1P0 • Niagara-on-the-Lake
- 4 bath
- 3 bed
- 3000 sqft
25 Kenmir Avenue, Niagara on the Lake, Ontario • L0S 1J1 • Niagara-on-the-Lake
- 3 bath
- 4 bed
- 2500 sqft
6374 Lucia Drive, Niagara Falls, Ontario • L2J 0E9 • Niagara Falls
- — bath
- — bed
- — sqft
7755 Southwood Drive, Niagara Falls, Ontario • L2H 2X1 • Niagara Falls
- — bath
- — bed
- — sqft
29 Melrose Drive, Niagara on the Lake, Ontario • L0S 1J0 • Niagara-on-the-Lake
- — bath
- — bed
10 Tulip Tree Road, Niagara on the Lake, Ontario • L0S 1J0 • Niagara-on-the-Lake
- 4 bath
- 3 bed
106 Millpond Road, Niagara on the Lake, Ontario • L0S 1P0 • Niagara-on-the-Lake
- — bath
- — bed
- — sqft
925 Queenston Road, Niagara on the Lake, Ontario • L0S 1J0 • Niagara-on-the-Lake














