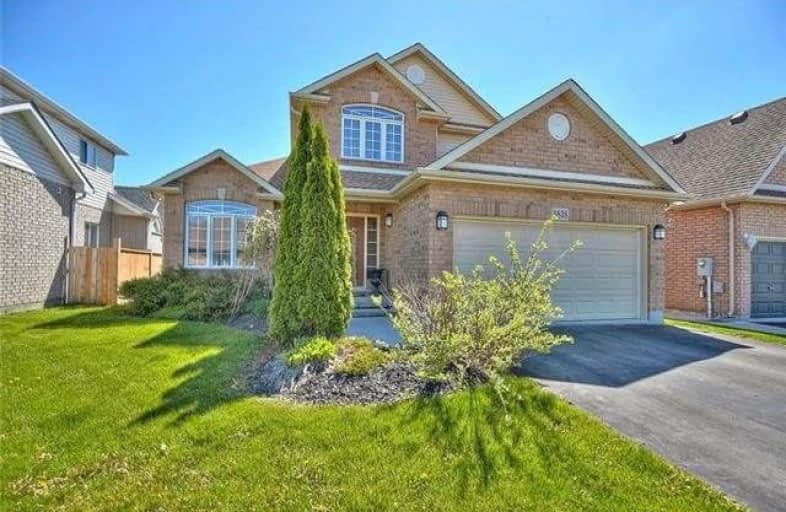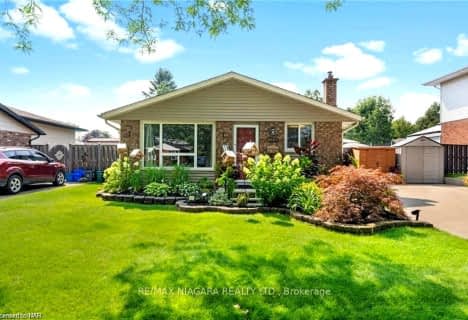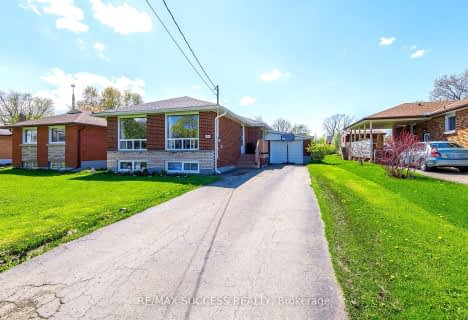
Greendale Public School
Elementary: PublicKate S Durdan Public School
Elementary: PublicJames Morden Public School
Elementary: PublicCardinal Newman Catholic Elementary School
Elementary: CatholicLoretto Catholic Elementary School
Elementary: CatholicForestview Public School
Elementary: PublicThorold Secondary School
Secondary: PublicWestlane Secondary School
Secondary: PublicStamford Collegiate
Secondary: PublicSaint Michael Catholic High School
Secondary: CatholicSaint Paul Catholic High School
Secondary: CatholicA N Myer Secondary School
Secondary: Public- 2 bath
- 3 bed
- 1100 sqft
5820 Osprey Avenue, Niagara Falls, Ontario • L2H 0G2 • Niagara Falls
- 2 bath
- 3 bed
- 1100 sqft
6861 Hagar Avenue, Niagara Falls, Ontario • L2G 5M6 • Niagara Falls
- 2 bath
- 3 bed
- 1100 sqft
7544 Rainbow Crescent, Niagara Falls, Ontario • L2G 7K5 • Niagara Falls
- 2 bath
- 3 bed
- 700 sqft
7069 Douglas Crescent, Niagara Falls, Ontario • L2G 3C3 • Niagara Falls
- 2 bath
- 3 bed
- 2000 sqft
6791 Buckingham Drive, Niagara Falls, Ontario • L2H 2R8 • Niagara Falls
- 2 bath
- 3 bed
- 700 sqft
8213 Harvest Crescent, Niagara Falls, Ontario • L2H 3G4 • Niagara Falls














