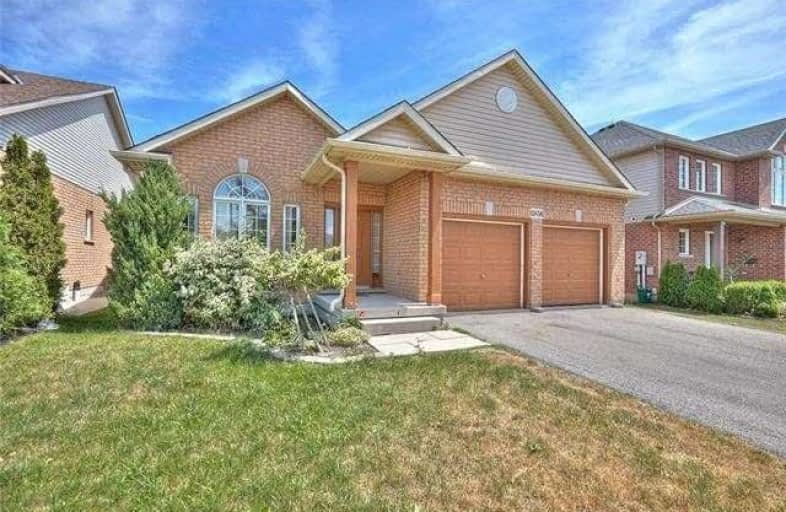
Greendale Public School
Elementary: Public
2.69 km
Kate S Durdan Public School
Elementary: Public
0.45 km
James Morden Public School
Elementary: Public
2.71 km
Cardinal Newman Catholic Elementary School
Elementary: Catholic
2.21 km
Loretto Catholic Elementary School
Elementary: Catholic
0.43 km
Forestview Public School
Elementary: Public
1.01 km
Thorold Secondary School
Secondary: Public
7.56 km
Westlane Secondary School
Secondary: Public
1.66 km
Stamford Collegiate
Secondary: Public
3.99 km
Saint Michael Catholic High School
Secondary: Catholic
0.49 km
Saint Paul Catholic High School
Secondary: Catholic
5.41 km
A N Myer Secondary School
Secondary: Public
6.21 km






