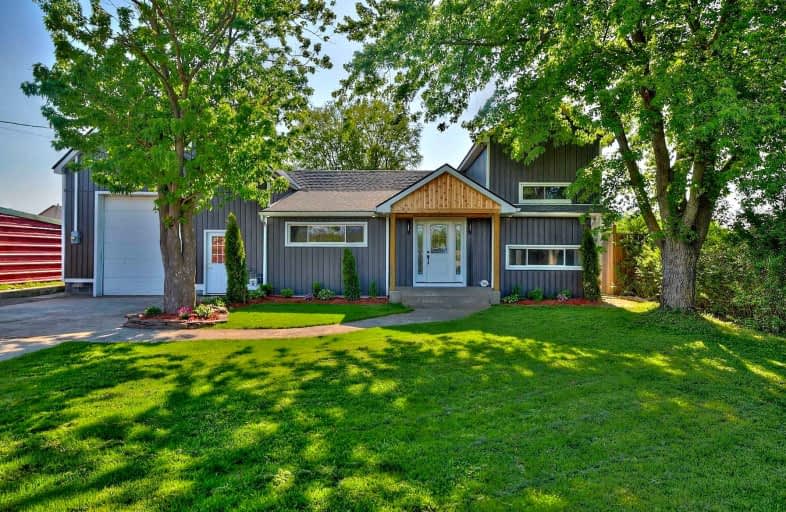
Greendale Public School
Elementary: Public
3.35 km
Kate S Durdan Public School
Elementary: Public
1.04 km
James Morden Public School
Elementary: Public
3.13 km
Cardinal Newman Catholic Elementary School
Elementary: Catholic
2.84 km
Loretto Catholic Elementary School
Elementary: Catholic
1.01 km
Forestview Public School
Elementary: Public
1.65 km
Thorold Secondary School
Secondary: Public
7.72 km
Westlane Secondary School
Secondary: Public
2.31 km
Stamford Collegiate
Secondary: Public
4.61 km
Saint Michael Catholic High School
Secondary: Catholic
0.40 km
Saint Paul Catholic High School
Secondary: Catholic
6.05 km
A N Myer Secondary School
Secondary: Public
6.86 km
$
$1,099,000
- 3 bath
- 5 bed
- 1500 sqft
8422 Heikoop Crescent, Niagara Falls, Ontario • L2H 3J7 • Niagara Falls



