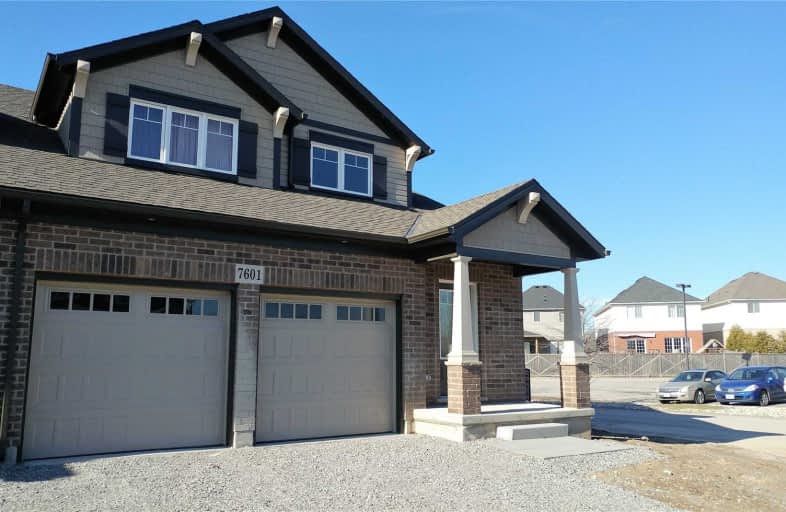
ÉÉC Notre-Dame-de-la-Jeunesse-Niagara.F
Elementary: Catholic
0.98 km
Heximer Avenue Public School
Elementary: Public
1.52 km
Father Hennepin Catholic Elementary School
Elementary: Catholic
0.93 km
James Morden Public School
Elementary: Public
1.66 km
Our Lady of Mount Carmel Catholic Elementary School
Elementary: Catholic
2.14 km
Princess Margaret Public School
Elementary: Public
2.44 km
Thorold Secondary School
Secondary: Public
11.24 km
Westlane Secondary School
Secondary: Public
4.09 km
Stamford Collegiate
Secondary: Public
2.87 km
Saint Michael Catholic High School
Secondary: Catholic
4.24 km
Saint Paul Catholic High School
Secondary: Catholic
5.98 km
A N Myer Secondary School
Secondary: Public
6.40 km


