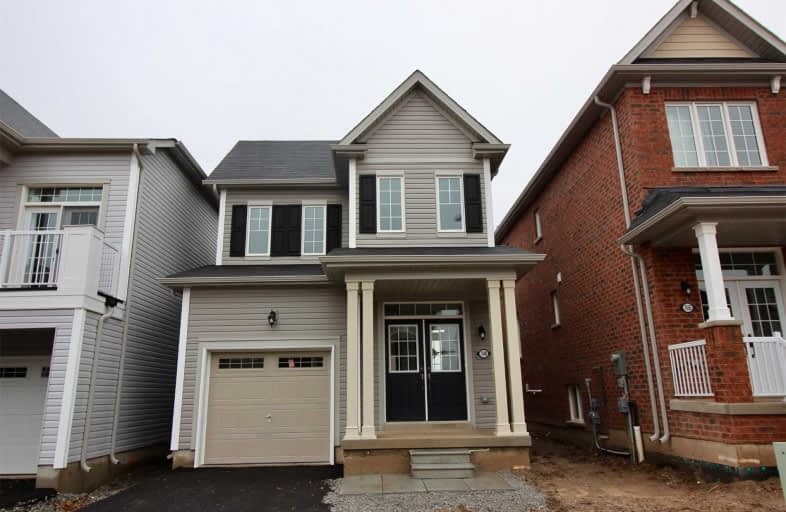
ÉÉC Notre-Dame-de-la-Jeunesse-Niagara.F
Elementary: Catholic
2.51 km
Kate S Durdan Public School
Elementary: Public
1.74 km
James Morden Public School
Elementary: Public
2.25 km
Our Lady of Mount Carmel Catholic Elementary School
Elementary: Catholic
2.98 km
Loretto Catholic Elementary School
Elementary: Catholic
1.71 km
Forestview Public School
Elementary: Public
2.60 km
Thorold Secondary School
Secondary: Public
9.40 km
Westlane Secondary School
Secondary: Public
3.03 km
Stamford Collegiate
Secondary: Public
4.32 km
Saint Michael Catholic High School
Secondary: Catholic
1.47 km
Saint Paul Catholic High School
Secondary: Catholic
6.58 km
A N Myer Secondary School
Secondary: Public
7.30 km


