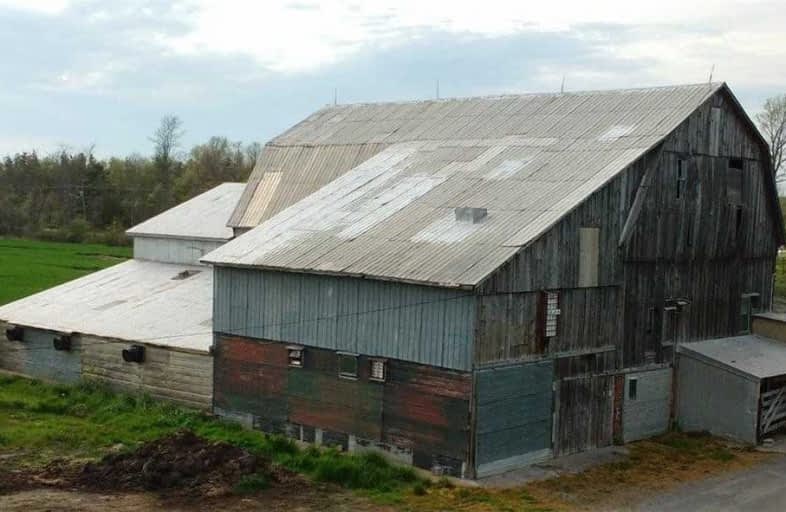
École élémentaire Confédération
Elementary: Public
8.24 km
St Joseph Catholic Elementary School
Elementary: Catholic
6.00 km
ÉÉC Notre-Dame-de-la-Jeunesse-Niagara.F
Elementary: Catholic
10.51 km
James Morden Public School
Elementary: Public
10.88 km
Stevensville Public School
Elementary: Public
7.20 km
Loretto Catholic Elementary School
Elementary: Catholic
11.15 km
École secondaire Confédération
Secondary: Public
8.24 km
Eastdale Secondary School
Secondary: Public
8.26 km
Ridgeway-Crystal Beach High School
Secondary: Public
11.16 km
ÉSC Jean-Vanier
Secondary: Catholic
9.67 km
Westlane Secondary School
Secondary: Public
12.49 km
Saint Michael Catholic High School
Secondary: Catholic
10.69 km


