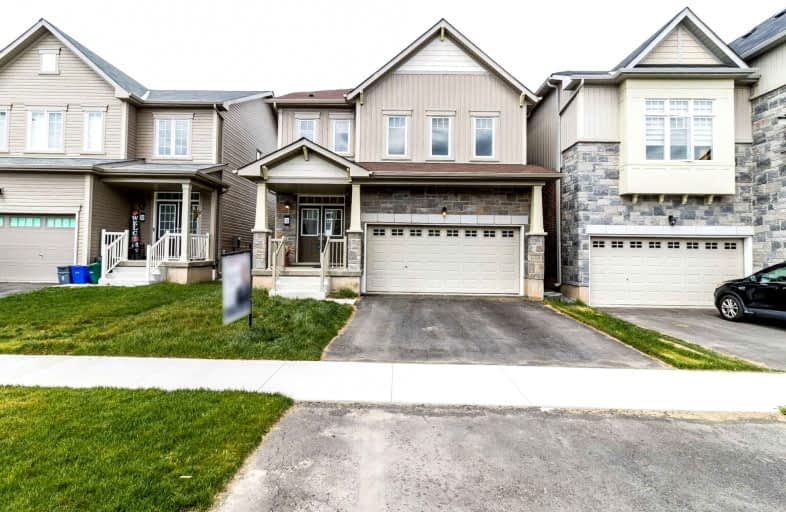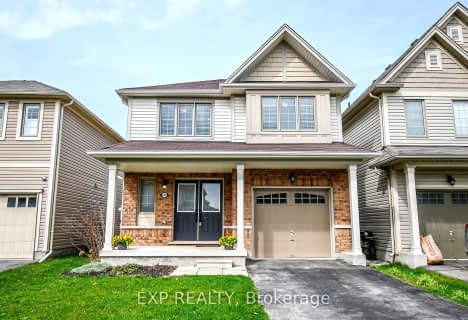
Greendale Public School
Elementary: PublicKate S Durdan Public School
Elementary: PublicJames Morden Public School
Elementary: PublicCardinal Newman Catholic Elementary School
Elementary: CatholicLoretto Catholic Elementary School
Elementary: CatholicForestview Public School
Elementary: PublicThorold Secondary School
Secondary: PublicWestlane Secondary School
Secondary: PublicStamford Collegiate
Secondary: PublicSaint Michael Catholic High School
Secondary: CatholicSaint Paul Catholic High School
Secondary: CatholicA N Myer Secondary School
Secondary: Public- 3 bath
- 4 bed
- 2500 sqft
8635 Chickory Trail, Niagara Falls, Ontario • L2H 3S4 • Niagara Falls
- 3 bath
- 4 bed
- 2500 sqft
7434 Sherrilee Crescent, Niagara Falls, Ontario • L2H 3T4 • Niagara Falls
- 4 bath
- 4 bed
- 2000 sqft
8591 Dogwood Crescent, Niagara Falls, Ontario • L2H 2Y6 • Niagara Falls
- 4 bath
- 4 bed
8605 Sweet Chestnut Drive, Niagara Falls, Ontario • L2H 0N1 • Niagara Falls
- 3 bath
- 5 bed
- 1500 sqft
8422 Heikoop Crescent, Niagara Falls, Ontario • L2H 3J7 • Niagara Falls
- 3 bath
- 4 bed
- 2000 sqft
6422 Dilalla Crescent, Niagara Falls, Ontario • L2H 0C9 • Niagara Falls
- 3 bath
- 4 bed
- 1500 sqft
On-7616 Tupelo Crescent, Niagara Falls, Ontario • L2H 3S5 • Niagara Falls
- 3 bath
- 4 bed
- 1500 sqft
8741 Dogwood Crescent, Niagara Falls, Ontario • L2H 0K9 • Niagara Falls














