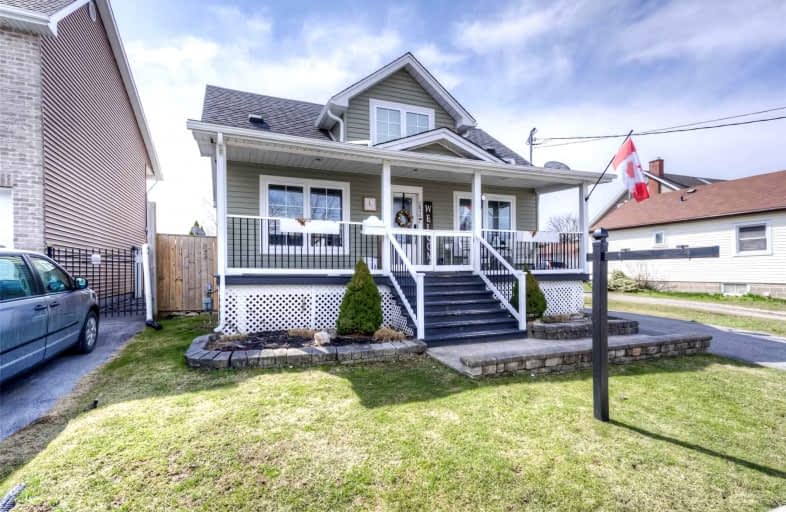
Cherrywood Acres Public School
Elementary: PublicSt Vincent de Paul Catholic Elementary School
Elementary: CatholicGreendale Public School
Elementary: PublicOrchard Park Public School
Elementary: PublicCardinal Newman Catholic Elementary School
Elementary: CatholicForestview Public School
Elementary: PublicThorold Secondary School
Secondary: PublicWestlane Secondary School
Secondary: PublicStamford Collegiate
Secondary: PublicSaint Michael Catholic High School
Secondary: CatholicSaint Paul Catholic High School
Secondary: CatholicA N Myer Secondary School
Secondary: Public- 5 bath
- 4 bed
- 2000 sqft
6071 Main Street, Niagara Falls, Ontario • L2G 6A1 • Niagara Falls
- 3 bath
- 4 bed
- 1500 sqft
6197 Culp Street, Niagara Falls, Ontario • L2G 2B6 • Niagara Falls
- 2 bath
- 4 bed
- 2000 sqft
3855 St James Avenue, Niagara Falls, Ontario • L2J 2P9 • Niagara Falls
- 3 bath
- 4 bed
- 1500 sqft
7715 Swan Street, Niagara Falls, Ontario • L2H 2P7 • Niagara Falls
- 4 bath
- 4 bed
- 2000 sqft
7751 Secretariat Court, Niagara Falls, Ontario • L2H 3V3 • Niagara Falls
- 3 bath
- 4 bed
- 2000 sqft
6422 Dilalla Crescent, Niagara Falls, Ontario • L2H 0C9 • Niagara Falls














