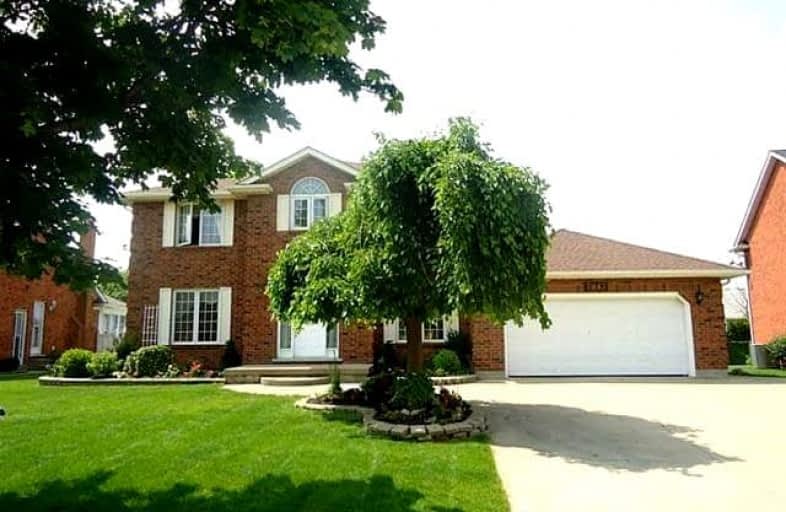
Martha Cullimore Public School
Elementary: Public
2.11 km
Notre Dame Catholic Elementary School
Elementary: Catholic
1.96 km
St Vincent de Paul Catholic Elementary School
Elementary: Catholic
0.75 km
Orchard Park Public School
Elementary: Public
1.40 km
Mary Ward Catholic Elementary School
Elementary: Catholic
1.72 km
Prince Philip Public School
Elementary: Public
1.75 km
Thorold Secondary School
Secondary: Public
5.69 km
Westlane Secondary School
Secondary: Public
3.55 km
Stamford Collegiate
Secondary: Public
4.09 km
Saint Michael Catholic High School
Secondary: Catholic
5.54 km
Saint Paul Catholic High School
Secondary: Catholic
1.61 km
A N Myer Secondary School
Secondary: Public
2.26 km
$
$2,700
- 2 bath
- 4 bed
- 1500 sqft
Upper-6718 Freeman Street, Niagara Falls, Ontario • L2E 5V1 • Niagara Falls
$
$3,200
- 4 bath
- 4 bed
- 2000 sqft
7877 Seabiscuit Drive East, Niagara Falls, Ontario • L2H 3T9 • Niagara Falls




