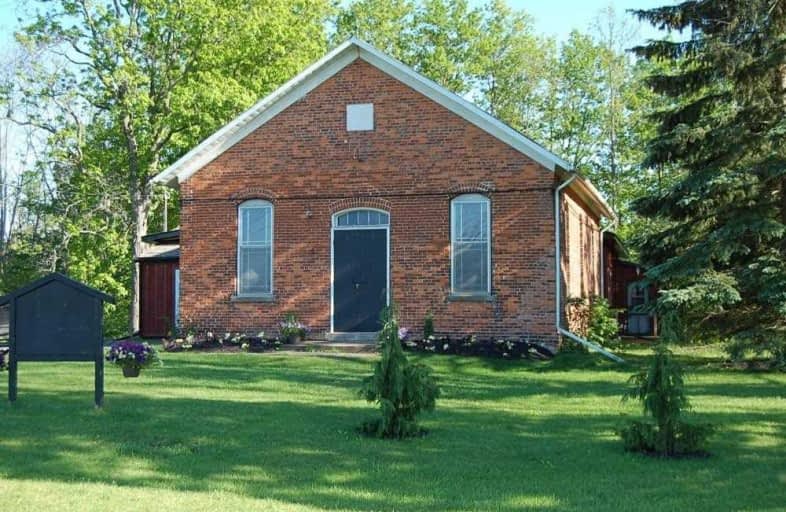
ÉÉC Notre-Dame-de-la-Jeunesse-Niagara.F
Elementary: Catholic
7.35 km
Heximer Avenue Public School
Elementary: Public
8.35 km
Father Hennepin Catholic Elementary School
Elementary: Catholic
8.20 km
Kate S Durdan Public School
Elementary: Public
7.92 km
James Morden Public School
Elementary: Public
7.66 km
Loretto Catholic Elementary School
Elementary: Catholic
7.89 km
École secondaire Confédération
Secondary: Public
8.17 km
Eastdale Secondary School
Secondary: Public
8.28 km
ÉSC Jean-Vanier
Secondary: Catholic
8.75 km
Westlane Secondary School
Secondary: Public
9.23 km
Stamford Collegiate
Secondary: Public
9.84 km
Saint Michael Catholic High School
Secondary: Catholic
7.45 km


