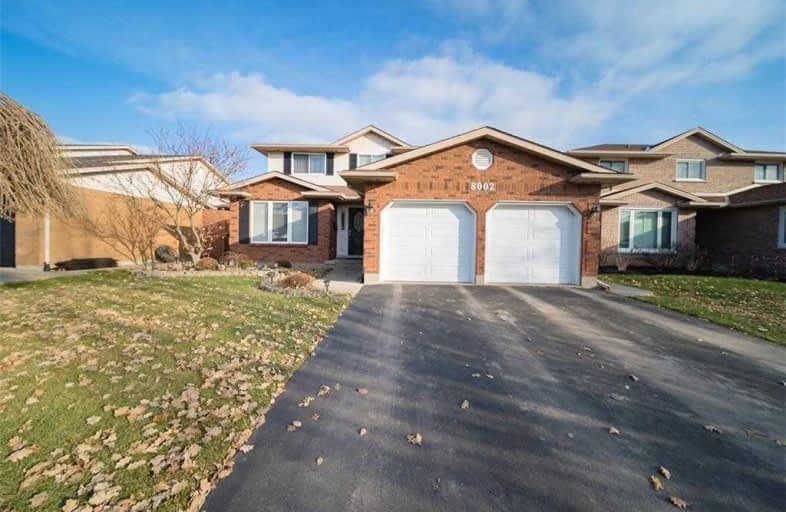
St Vincent de Paul Catholic Elementary School
Elementary: CatholicGreendale Public School
Elementary: PublicOrchard Park Public School
Elementary: PublicMary Ward Catholic Elementary School
Elementary: CatholicPrince Philip Public School
Elementary: PublicCardinal Newman Catholic Elementary School
Elementary: CatholicThorold Secondary School
Secondary: PublicWestlane Secondary School
Secondary: PublicStamford Collegiate
Secondary: PublicSaint Michael Catholic High School
Secondary: CatholicSaint Paul Catholic High School
Secondary: CatholicA N Myer Secondary School
Secondary: Public- 2 bath
- 3 bed
- 700 sqft
4983 University Avenue, Niagara Falls, Ontario • L2E 7B9 • Niagara Falls
- 2 bath
- 3 bed
- 700 sqft
5640 Glenholme Avenue, Niagara Falls, Ontario • L2G 4Y2 • Niagara Falls
- 2 bath
- 3 bed
- 1100 sqft
5056 Heather Avenue, Niagara Falls, Ontario • L2E 5J2 • Niagara Falls














