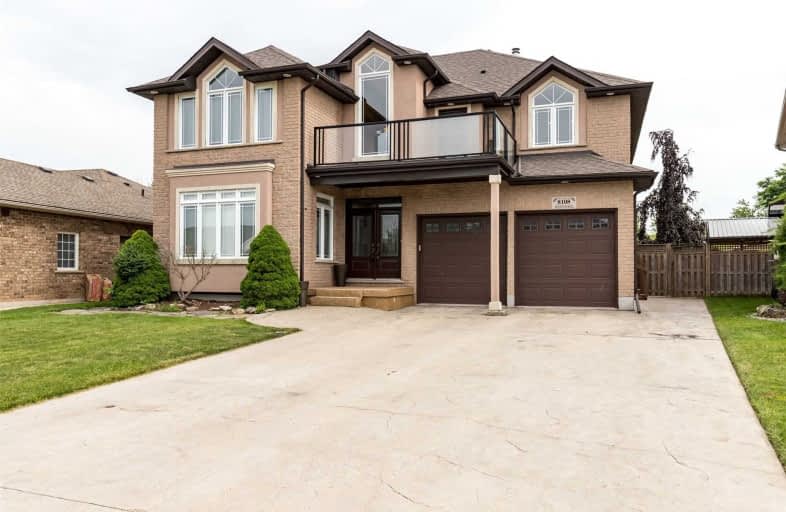

St Vincent de Paul Catholic Elementary School
Elementary: CatholicGreendale Public School
Elementary: PublicKate S Durdan Public School
Elementary: PublicCardinal Newman Catholic Elementary School
Elementary: CatholicLoretto Catholic Elementary School
Elementary: CatholicForestview Public School
Elementary: PublicThorold Secondary School
Secondary: PublicWestlane Secondary School
Secondary: PublicStamford Collegiate
Secondary: PublicSaint Michael Catholic High School
Secondary: CatholicSaint Paul Catholic High School
Secondary: CatholicA N Myer Secondary School
Secondary: Public- 3 bath
- 4 bed
- 1500 sqft
6197 Culp Street, Niagara Falls, Ontario • L2G 2B6 • Niagara Falls
- 1 bath
- 4 bed
- 1100 sqft
6291 Drummond Road, Niagara Falls, Ontario • L2G 4M8 • Niagara Falls
- 3 bath
- 4 bed
- 1500 sqft
7715 Swan Street, Niagara Falls, Ontario • L2H 2P7 • Niagara Falls
- 2 bath
- 4 bed
- 1500 sqft
6311 Barker Street, Niagara Falls, Ontario • L2G 1Y6 • Niagara Falls












