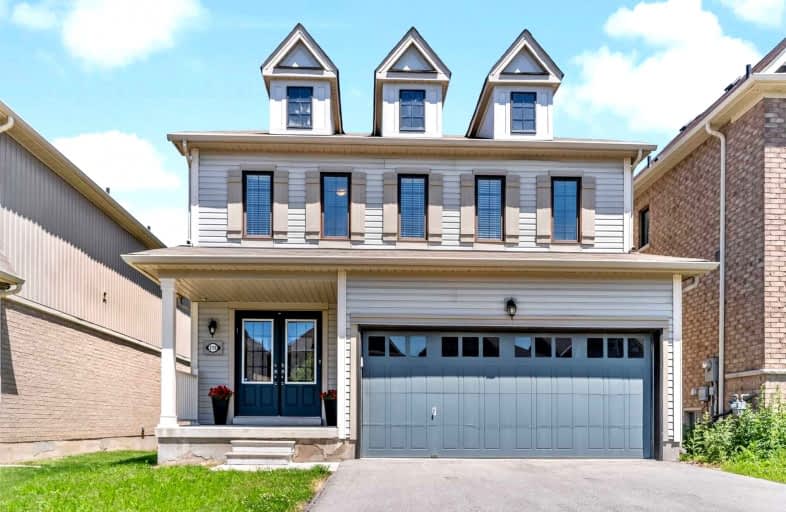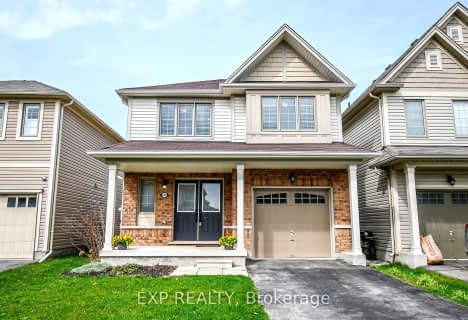
ÉÉC Notre-Dame-de-la-Jeunesse-Niagara.F
Elementary: CatholicKate S Durdan Public School
Elementary: PublicJames Morden Public School
Elementary: PublicCardinal Newman Catholic Elementary School
Elementary: CatholicLoretto Catholic Elementary School
Elementary: CatholicForestview Public School
Elementary: PublicThorold Secondary School
Secondary: PublicWestlane Secondary School
Secondary: PublicStamford Collegiate
Secondary: PublicSaint Michael Catholic High School
Secondary: CatholicSaint Paul Catholic High School
Secondary: CatholicA N Myer Secondary School
Secondary: Public- 3 bath
- 4 bed
- 2500 sqft
8635 Chickory Trail, Niagara Falls, Ontario • L2H 3S4 • Niagara Falls
- 3 bath
- 4 bed
- 2000 sqft
7753 Clendenning Street East, Niagara Falls, Ontario • L2G 0H2 • Niagara Falls
- 3 bath
- 5 bed
- 1500 sqft
8422 Heikoop Crescent, Niagara Falls, Ontario • L2H 3J7 • Niagara Falls
- 3 bath
- 4 bed
- 1500 sqft
7710 Buckeye Crescent, Niagara Falls, Ontario • L2H 0P2 • Niagara Falls
- 4 bath
- 5 bed
- 3500 sqft
6451 Murray Street, Niagara Falls, Ontario • L2G 2K8 • Niagara Falls
- 3 bath
- 4 bed
- 1500 sqft
On-7616 Tupelo Crescent, Niagara Falls, Ontario • L2H 3S5 • Niagara Falls
- 3 bath
- 4 bed
- 1500 sqft
8741 Dogwood Crescent, Niagara Falls, Ontario • L2H 0K9 • Niagara Falls
- 3 bath
- 4 bed
- 2000 sqft
8046 Buckeye Crescent, Niagara Falls, Ontario • L2H 2Y6 • Niagara Falls














