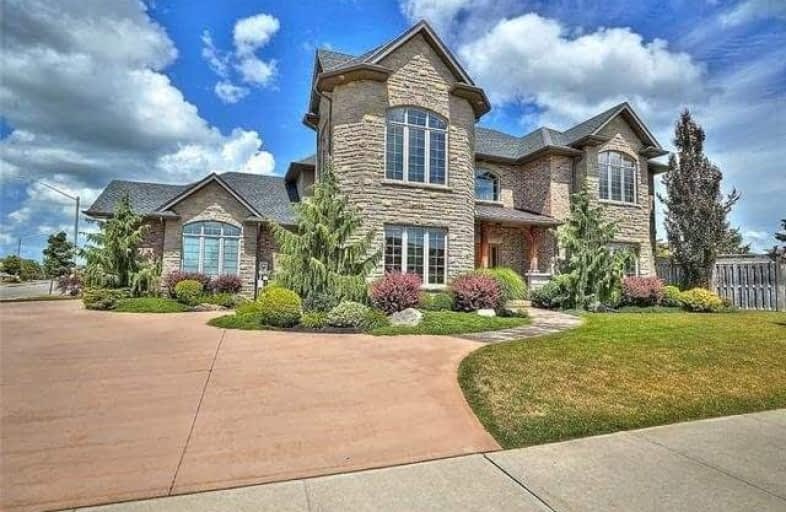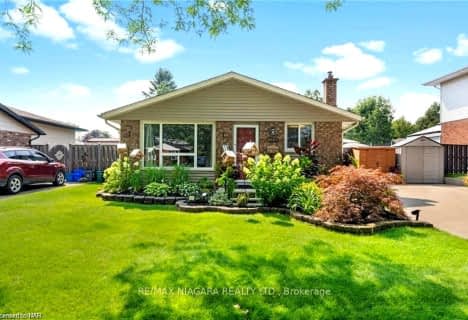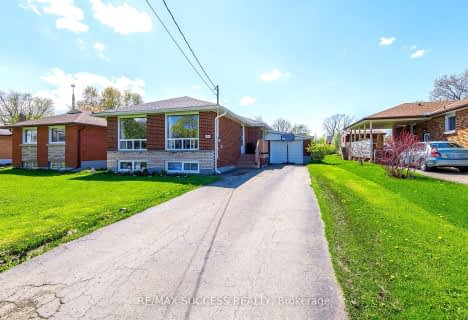
Greendale Public School
Elementary: PublicKate S Durdan Public School
Elementary: PublicJames Morden Public School
Elementary: PublicCardinal Newman Catholic Elementary School
Elementary: CatholicLoretto Catholic Elementary School
Elementary: CatholicForestview Public School
Elementary: PublicThorold Secondary School
Secondary: PublicWestlane Secondary School
Secondary: PublicStamford Collegiate
Secondary: PublicSaint Michael Catholic High School
Secondary: CatholicSaint Paul Catholic High School
Secondary: CatholicA N Myer Secondary School
Secondary: Public- 2 bath
- 3 bed
- 1100 sqft
6861 Hagar Avenue, Niagara Falls, Ontario • L2G 5M6 • Niagara Falls
- 2 bath
- 3 bed
- 2000 sqft
6877 Fairlawn Crescent, Niagara Falls, Ontario • L2G 5B1 • Niagara Falls
- — bath
- — bed
- — sqft
7883 Trackview Street, Niagara Falls, Ontario • L2H 2V7 • Niagara Falls
- 2 bath
- 3 bed
- 1100 sqft
6992 Julie Drive, Niagara Falls, Ontario • L2H 3L5 • Niagara Falls
- 2 bath
- 3 bed
- 1100 sqft
4503 Maplewood Avenue, Niagara Falls, Ontario • L2E 6H5 • Niagara Falls
- 2 bath
- 3 bed
- 1100 sqft
7853 Alfred Street, Niagara Falls, Ontario • L2H 2W8 • Niagara Falls
- 2 bath
- 3 bed
- 1100 sqft
4563 Pinedale Drive, Niagara Falls, Ontario • L2E 6M6 • Niagara Falls
- 3 bath
- 4 bed
- 2000 sqft
8046 Buckeye Crescent, Niagara Falls, Ontario • L2H 2Y6 • Niagara Falls














