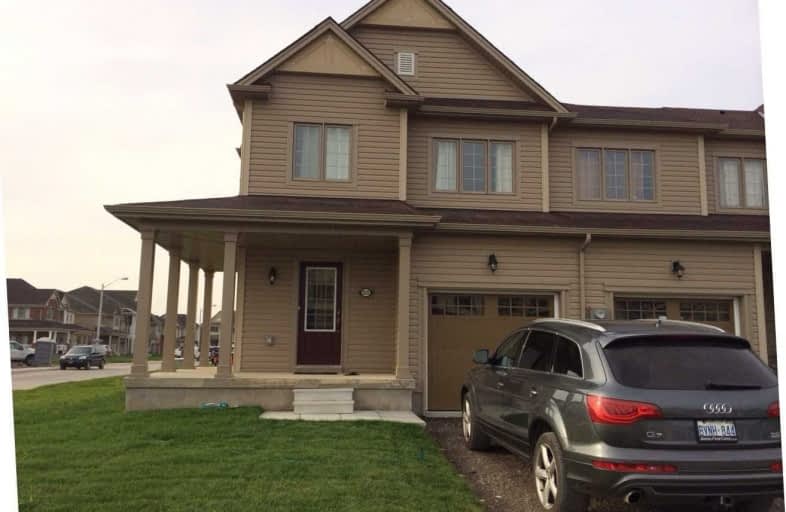
Greendale Public School
Elementary: Public
3.60 km
Kate S Durdan Public School
Elementary: Public
1.25 km
James Morden Public School
Elementary: Public
2.63 km
Cardinal Newman Catholic Elementary School
Elementary: Catholic
3.28 km
Loretto Catholic Elementary School
Elementary: Catholic
1.21 km
Forestview Public School
Elementary: Public
2.10 km
Thorold Secondary School
Secondary: Public
8.64 km
Westlane Secondary School
Secondary: Public
2.66 km
Stamford Collegiate
Secondary: Public
4.47 km
Saint Michael Catholic High School
Secondary: Catholic
0.73 km
Saint Paul Catholic High School
Secondary: Catholic
6.37 km
A N Myer Secondary School
Secondary: Public
7.14 km


