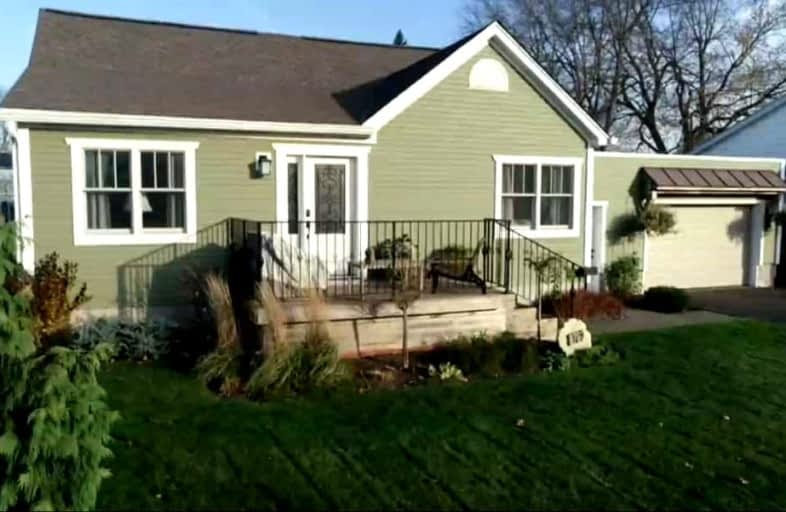
ÉÉC Notre-Dame-de-la-Jeunesse-Niagara.F
Elementary: CatholicHeximer Avenue Public School
Elementary: PublicSimcoe Street Public School
Elementary: PublicFather Hennepin Catholic Elementary School
Elementary: CatholicSacred Heart Catholic Elementary School
Elementary: CatholicRiver View Public School
Elementary: PublicThorold Secondary School
Secondary: PublicWestlane Secondary School
Secondary: PublicStamford Collegiate
Secondary: PublicSaint Michael Catholic High School
Secondary: CatholicSaint Paul Catholic High School
Secondary: CatholicA N Myer Secondary School
Secondary: Public- 3 bath
- 3 bed
- 1500 sqft
9498 Tallgrass Avenue, Niagara Falls, Ontario • L2G 0Y2 • Niagara Falls
- 2 bath
- 3 bed
- 700 sqft
3327 Cattell Drive, Niagara Falls, Ontario • L2G 6N3 • Niagara Falls
- 3 bath
- 4 bed
- 1500 sqft
9525 Tallgrass Avenue, Niagara Falls, Ontario • L2G 0Y2 • Niagara Falls
- 3 bath
- 4 bed
- 1500 sqft
9569 Tallgrass Avenue, Niagara Falls, Ontario • L2G 0Y3 • Niagara Falls
- 3 bath
- 3 bed
- 1100 sqft
9541 Tallgrass Avenue, Niagara Falls, Ontario • L2G 0Y2 • Niagara Falls
- 2 bath
- 4 bed
- 1500 sqft
8299 Willoughby Drive, Niagara Falls, Ontario • L2G 6X4 • Niagara Falls
- 2 bath
- 5 bed
- 700 sqft
8419 Lamont Avenue West, Niagara Falls, Ontario • L2G 7L4 • Niagara Falls
- 2 bath
- 3 bed
- 700 sqft
5831 Hennepin Crescent, Niagara Falls, Ontario • L2G 2Z8 • Niagara Falls
- — bath
- — bed
- — sqft
9533 Tallgrass Avenue, Niagara Falls, Ontario • L2G 0Y2 • Niagara Falls














