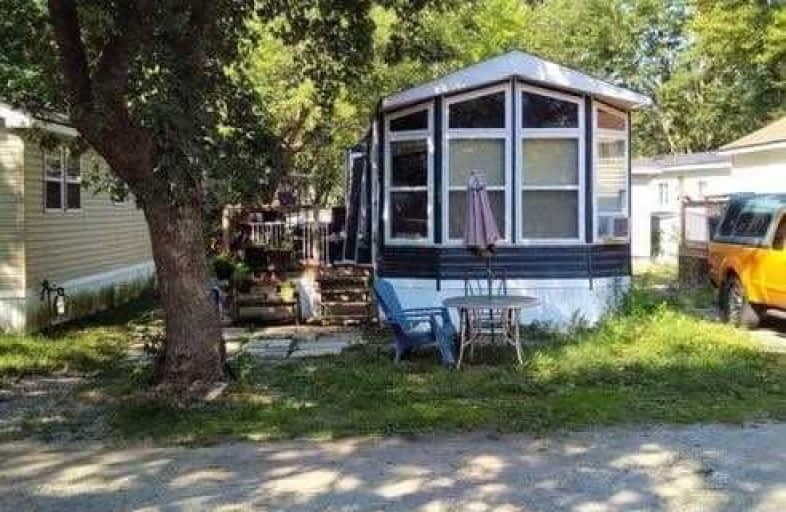Car-Dependent
- Most errands require a car.
40
/100
Some Transit
- Most errands require a car.
30
/100
Somewhat Bikeable
- Most errands require a car.
43
/100

St Vincent de Paul Catholic Elementary School
Elementary: Catholic
2.94 km
Greendale Public School
Elementary: Public
1.99 km
Kate S Durdan Public School
Elementary: Public
1.74 km
Cardinal Newman Catholic Elementary School
Elementary: Catholic
1.19 km
Loretto Catholic Elementary School
Elementary: Catholic
1.76 km
Forestview Public School
Elementary: Public
0.99 km
Thorold Secondary School
Secondary: Public
6.13 km
Westlane Secondary School
Secondary: Public
1.20 km
Stamford Collegiate
Secondary: Public
3.89 km
Saint Michael Catholic High School
Secondary: Catholic
2.13 km
Saint Paul Catholic High School
Secondary: Catholic
4.26 km
A N Myer Secondary School
Secondary: Public
5.10 km
-
Preakness Neighbourhood Park
Preakness St, Niagara Falls ON L2H 2W6 1.84km -
Niagara Park
Niagara Falls ON 5.67km -
Taykimtan's Fun Town
6970 Mtn Rd, Niagara Falls ON L2E 6S4 5.84km
-
HSBC ATM
7107 Kalar Rd, Niagara Falls ON L2H 3J6 2.27km -
Josh Kroeker - TD Financial Planner
5900 Dorchester Rd, Niagara Falls ON L2G 5S9 2.93km -
President's Choice Financial ATM
6940 Morrison St, Niagara Falls ON L2E 7K5 3.09km


