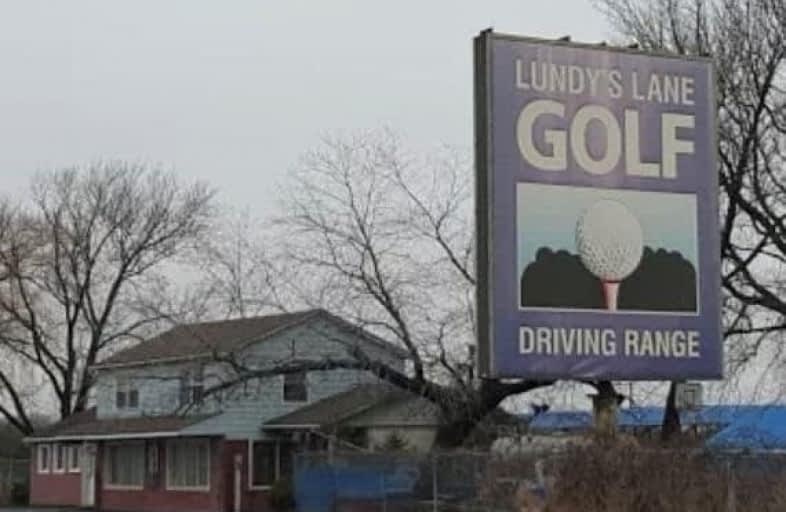
Ontario Public School
Elementary: Public
3.17 km
St Vincent de Paul Catholic Elementary School
Elementary: Catholic
3.70 km
Kate S Durdan Public School
Elementary: Public
2.28 km
Cardinal Newman Catholic Elementary School
Elementary: Catholic
2.40 km
Loretto Catholic Elementary School
Elementary: Catholic
2.29 km
Forestview Public School
Elementary: Public
1.91 km
Thorold Secondary School
Secondary: Public
5.65 km
Westlane Secondary School
Secondary: Public
2.35 km
Stamford Collegiate
Secondary: Public
5.08 km
Saint Michael Catholic High School
Secondary: Catholic
2.29 km
Saint Paul Catholic High School
Secondary: Catholic
5.33 km
A N Myer Secondary School
Secondary: Public
6.18 km
$
$1,474,000
- 4 bath
- 4 bed
- 2500 sqft
8536 Forestview Boulevard, Niagara Falls, Ontario • L2H 0B2 • Niagara Falls








