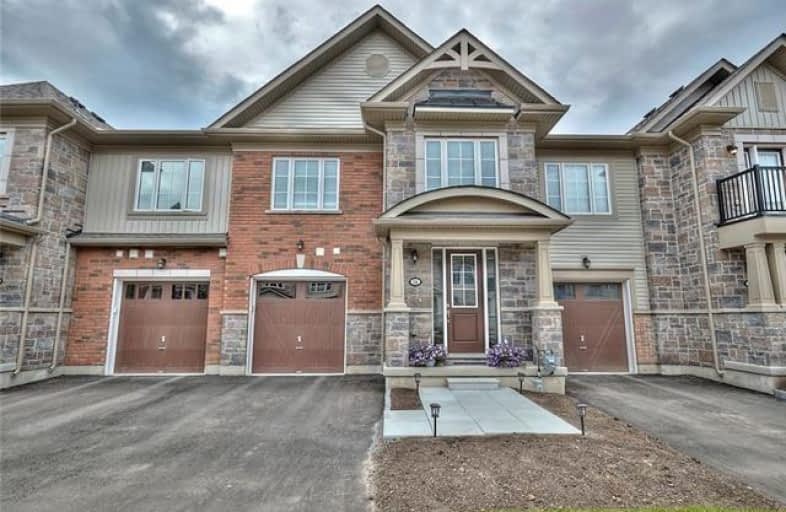
Assumption Catholic Elementary School
Elementary: Catholic
2.36 km
E I McCulley Public School
Elementary: Public
3.52 km
Carleton Public School
Elementary: Public
3.44 km
Port Weller Public School
Elementary: Public
2.12 km
Lockview Public School
Elementary: Public
2.29 km
Canadian Martyrs Catholic Elementary School
Elementary: Catholic
3.03 km
Lifetime Learning Centre Secondary School
Secondary: Public
5.63 km
Saint Francis Catholic Secondary School
Secondary: Catholic
5.59 km
Laura Secord Secondary School
Secondary: Public
4.33 km
Holy Cross Catholic Secondary School
Secondary: Catholic
2.56 km
Eden High School
Secondary: Public
5.70 km
Governor Simcoe Secondary School
Secondary: Public
3.79 km
$
$899,000
- 3 bath
- 3 bed
- 1400 sqft
12-1 Lakeside Drive, St. Catharines, Ontario • L2M 1P3 • St. Catharines



