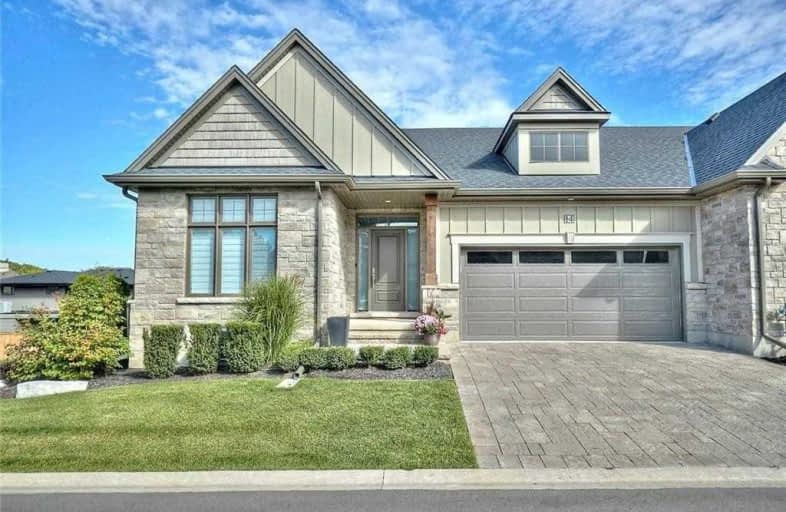
Video Tour

Victoria Public School
Elementary: Public
2.90 km
Martha Cullimore Public School
Elementary: Public
2.62 km
St Gabriel Lalemant Catholic Elementary School
Elementary: Catholic
3.26 km
St Davids Public School
Elementary: Public
1.04 km
Mary Ward Catholic Elementary School
Elementary: Catholic
2.35 km
Prince Philip Public School
Elementary: Public
2.57 km
Thorold Secondary School
Secondary: Public
7.47 km
Westlane Secondary School
Secondary: Public
7.14 km
Stamford Collegiate
Secondary: Public
6.67 km
Saint Michael Catholic High School
Secondary: Catholic
9.20 km
Saint Paul Catholic High School
Secondary: Catholic
3.62 km
A N Myer Secondary School
Secondary: Public
3.15 km

