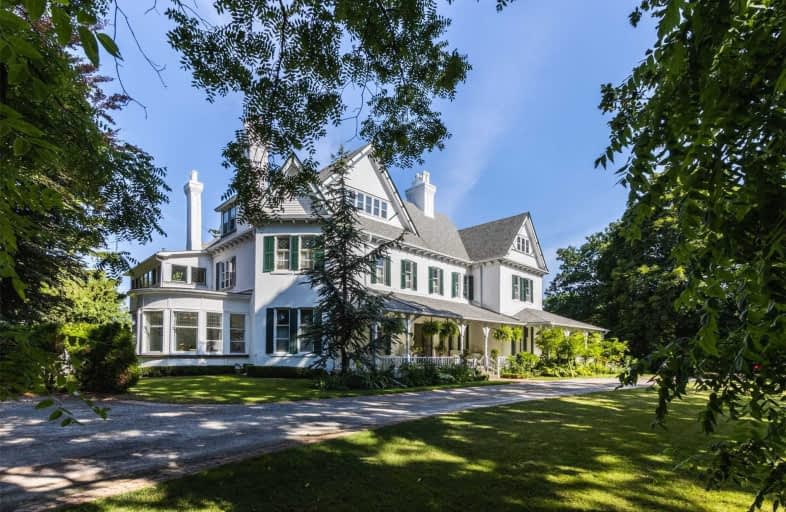
Victoria Public School
Elementary: Public
10.16 km
Martha Cullimore Public School
Elementary: Public
10.78 km
St Gabriel Lalemant Catholic Elementary School
Elementary: Catholic
11.07 km
St Davids Public School
Elementary: Public
7.58 km
St Michael Catholic Elementary School
Elementary: Catholic
6.26 km
Crossroads Public School
Elementary: Public
5.70 km
Thorold Secondary School
Secondary: Public
14.97 km
Westlane Secondary School
Secondary: Public
15.60 km
Holy Cross Catholic Secondary School
Secondary: Catholic
12.89 km
Stamford Collegiate
Secondary: Public
14.46 km
Saint Paul Catholic High School
Secondary: Catholic
11.87 km
A N Myer Secondary School
Secondary: Public
11.14 km


