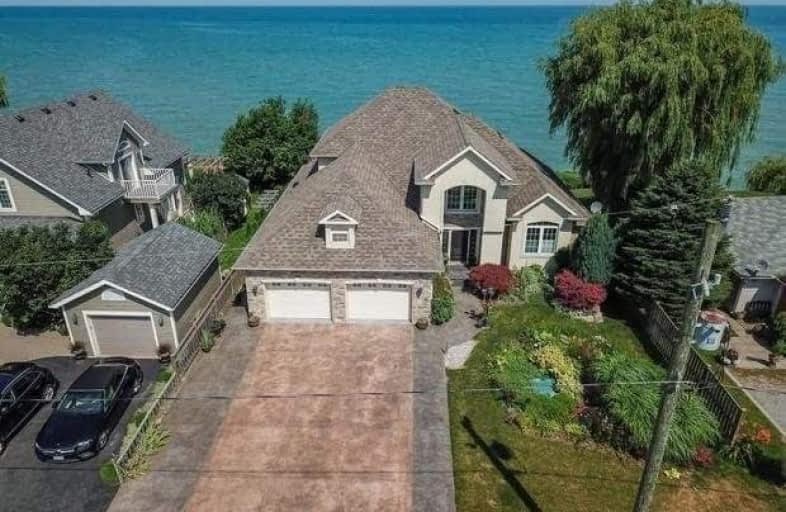
Assumption Catholic Elementary School
Elementary: Catholic
2.36 km
E I McCulley Public School
Elementary: Public
3.52 km
Carleton Public School
Elementary: Public
3.44 km
Port Weller Public School
Elementary: Public
2.12 km
Lockview Public School
Elementary: Public
2.29 km
Canadian Martyrs Catholic Elementary School
Elementary: Catholic
3.03 km
Lifetime Learning Centre Secondary School
Secondary: Public
5.63 km
Saint Francis Catholic Secondary School
Secondary: Catholic
5.59 km
Laura Secord Secondary School
Secondary: Public
4.33 km
Holy Cross Catholic Secondary School
Secondary: Catholic
2.56 km
Eden High School
Secondary: Public
5.70 km
Governor Simcoe Secondary School
Secondary: Public
3.79 km
$X,XXX,XXX
- — bath
- — bed
- — sqft
97 Read Road, Niagara on the Lake, Ontario • L0S 1J0 • Niagara-on-the-Lake
$
$2,580,000
- 3 bath
- 4 bed
- 2500 sqft
12 Firelane 13A Lane, Niagara on the Lake, Ontario • L0S 1J0 • Niagara-on-the-Lake





