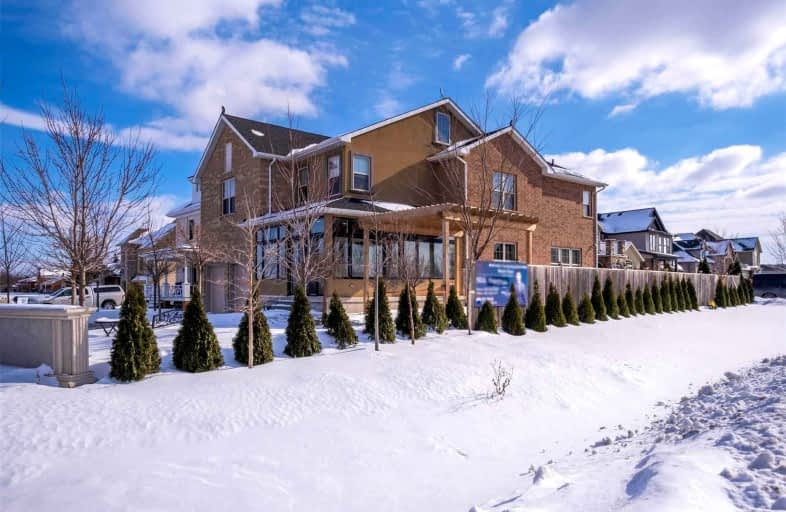
St Theresa Catholic Elementary School
Elementary: Catholic
3.87 km
Applewood Public School
Elementary: Public
3.35 km
E I McCulley Public School
Elementary: Public
3.94 km
St Christopher Catholic Elementary School
Elementary: Catholic
3.18 km
Ferndale Public School
Elementary: Public
3.83 km
Jeanne Sauve Public School
Elementary: Public
3.50 km
Thorold Secondary School
Secondary: Public
4.59 km
Laura Secord Secondary School
Secondary: Public
5.22 km
Holy Cross Catholic Secondary School
Secondary: Catholic
5.85 km
Saint Paul Catholic High School
Secondary: Catholic
6.96 km
Sir Winston Churchill Secondary School
Secondary: Public
5.67 km
Denis Morris Catholic High School
Secondary: Catholic
6.18 km


