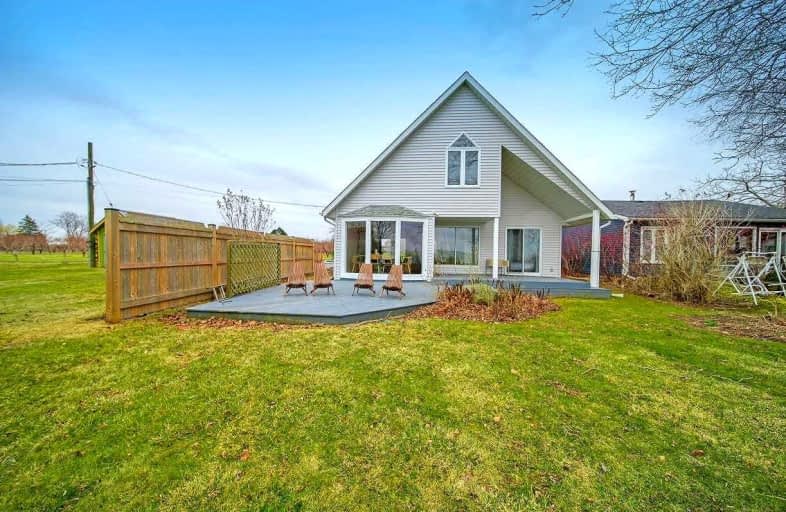
Assumption Catholic Elementary School
Elementary: Catholic
5.89 km
Port Weller Public School
Elementary: Public
5.61 km
Lockview Public School
Elementary: Public
6.53 km
St Michael Catholic Elementary School
Elementary: Catholic
4.24 km
Canadian Martyrs Catholic Elementary School
Elementary: Catholic
7.33 km
Crossroads Public School
Elementary: Public
3.87 km
Lifetime Learning Centre Secondary School
Secondary: Public
9.53 km
Saint Francis Catholic Secondary School
Secondary: Catholic
9.45 km
Laura Secord Secondary School
Secondary: Public
8.62 km
Holy Cross Catholic Secondary School
Secondary: Catholic
6.65 km
Eden High School
Secondary: Public
9.63 km
Governor Simcoe Secondary School
Secondary: Public
7.61 km


