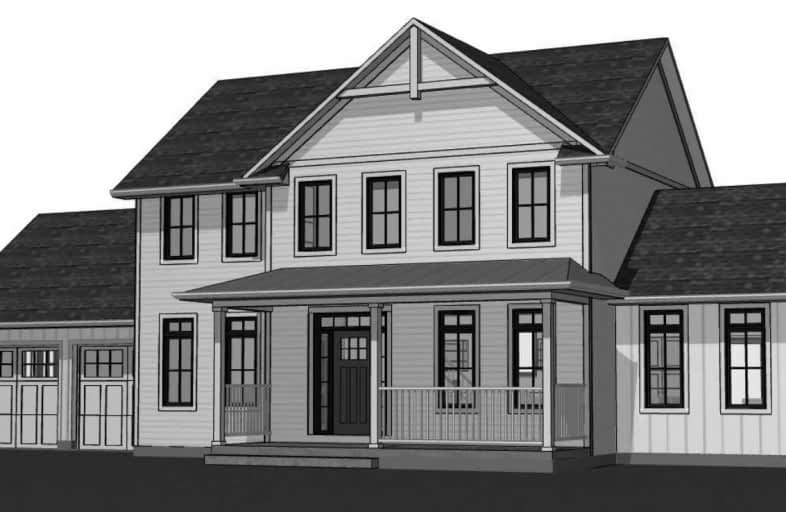
Victoria Public School
Elementary: Public
4.20 km
Martha Cullimore Public School
Elementary: Public
4.39 km
St Gabriel Lalemant Catholic Elementary School
Elementary: Catholic
4.87 km
St Davids Public School
Elementary: Public
0.97 km
Mary Ward Catholic Elementary School
Elementary: Catholic
4.26 km
Prince Philip Public School
Elementary: Public
4.44 km
Thorold Secondary School
Secondary: Public
8.99 km
Westlane Secondary School
Secondary: Public
9.09 km
Stamford Collegiate
Secondary: Public
8.37 km
Saint Michael Catholic High School
Secondary: Catholic
11.17 km
Saint Paul Catholic High School
Secondary: Catholic
5.46 km
A N Myer Secondary School
Secondary: Public
4.85 km
$
$899,900
- 4 bath
- 3 bed
- 2000 sqft
59 Cannery Drive, Niagara on the Lake, Ontario • L0S 1J0 • Niagara-on-the-Lake





