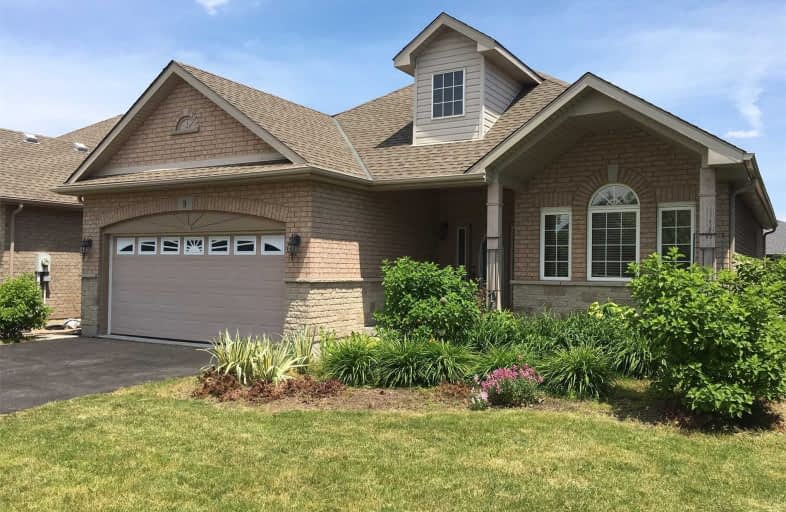
Martha Cullimore Public School
Elementary: Public
10.76 km
St Davids Public School
Elementary: Public
7.21 km
Mary Ward Catholic Elementary School
Elementary: Catholic
10.50 km
St Michael Catholic Elementary School
Elementary: Catholic
2.30 km
Prince Philip Public School
Elementary: Public
10.73 km
Crossroads Public School
Elementary: Public
1.46 km
Thorold Secondary School
Secondary: Public
12.50 km
Laura Secord Secondary School
Secondary: Public
10.03 km
Holy Cross Catholic Secondary School
Secondary: Catholic
8.64 km
Saint Paul Catholic High School
Secondary: Catholic
11.78 km
Governor Simcoe Secondary School
Secondary: Public
9.91 km
A N Myer Secondary School
Secondary: Public
11.26 km
$
$799,990
- 3 bath
- 3 bed
- 1100 sqft
642 Penner Road, Niagara on the Lake, Ontario • L0S 1J0 • Niagara-on-the-Lake
$
$749,000
- 1 bath
- 4 bed
- 700 sqft
1209 Line 3 Road, Niagara on the Lake, Ontario • L0S 1J0 • Niagara-on-the-Lake




