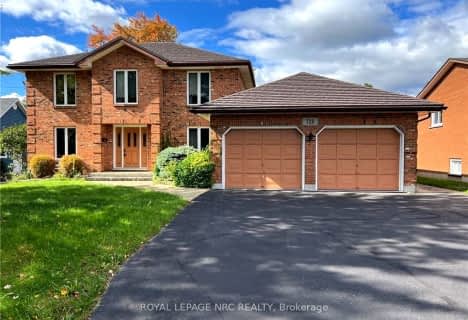
École élémentaire Nouvel Horizon
Elementary: Public
1.05 km
A K Wigg Public School
Elementary: Public
1.38 km
Alexander Kuska KSG Catholic Elementary School
Elementary: Catholic
1.60 km
Glynn A Green Public School
Elementary: Public
1.51 km
St Alexander Catholic Elementary School
Elementary: Catholic
2.28 km
Gordon Public School
Elementary: Public
2.54 km
École secondaire Confédération
Secondary: Public
6.62 km
Eastdale Secondary School
Secondary: Public
6.71 km
ÉSC Jean-Vanier
Secondary: Catholic
4.76 km
Centennial Secondary School
Secondary: Public
2.94 km
E L Crossley Secondary School
Secondary: Public
2.97 km
Notre Dame College School
Secondary: Catholic
4.41 km










