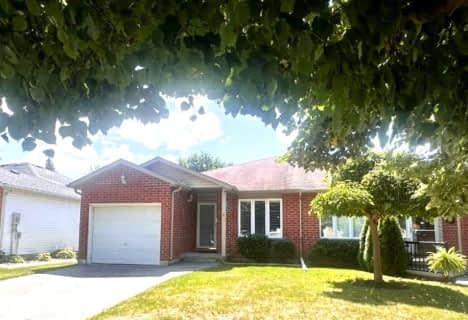
Pelham Centre Public School
Elementary: Public
3.20 km
École élémentaire Nouvel Horizon
Elementary: Public
2.72 km
A K Wigg Public School
Elementary: Public
0.46 km
Alexander Kuska KSG Catholic Elementary School
Elementary: Catholic
3.19 km
Glynn A Green Public School
Elementary: Public
0.88 km
St Alexander Catholic Elementary School
Elementary: Catholic
1.19 km
École secondaire Confédération
Secondary: Public
8.21 km
Eastdale Secondary School
Secondary: Public
8.34 km
ÉSC Jean-Vanier
Secondary: Catholic
6.10 km
Centennial Secondary School
Secondary: Public
4.72 km
E L Crossley Secondary School
Secondary: Public
1.85 km
Notre Dame College School
Secondary: Catholic
6.06 km






