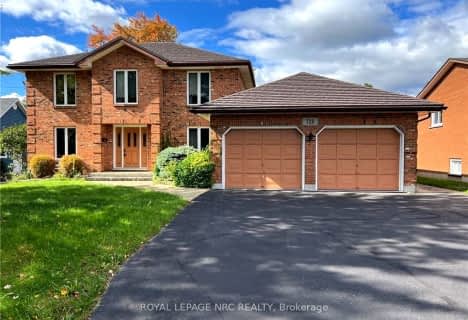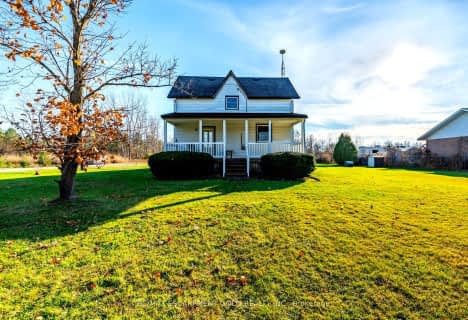
École élémentaire Nouvel Horizon
Elementary: Public
1.81 km
A K Wigg Public School
Elementary: Public
1.88 km
Alexander Kuska KSG Catholic Elementary School
Elementary: Catholic
2.34 km
Glynn A Green Public School
Elementary: Public
2.34 km
St Alexander Catholic Elementary School
Elementary: Catholic
3.10 km
Gordon Public School
Elementary: Public
2.51 km
École secondaire Confédération
Secondary: Public
7.06 km
Eastdale Secondary School
Secondary: Public
7.13 km
ÉSC Jean-Vanier
Secondary: Catholic
5.47 km
Centennial Secondary School
Secondary: Public
3.21 km
E L Crossley Secondary School
Secondary: Public
2.71 km
Notre Dame College School
Secondary: Catholic
4.85 km










