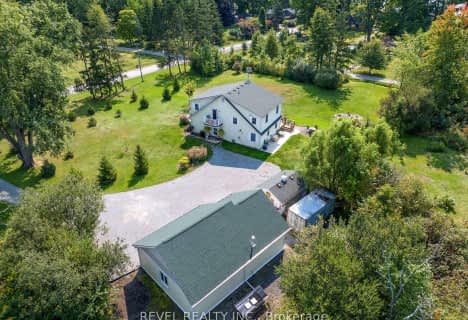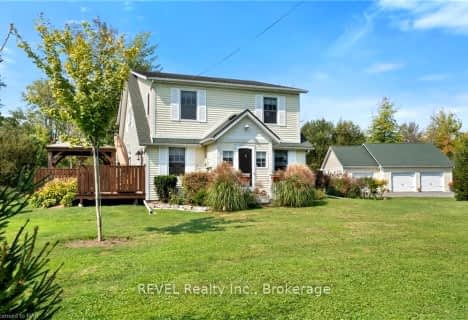
John Brant Public School
Elementary: Public
3.29 km
St Philomena Catholic Elementary School
Elementary: Catholic
4.41 km
St George Catholic Elementary School
Elementary: Catholic
3.65 km
Stevensville Public School
Elementary: Public
8.08 km
Peace Bridge Public School
Elementary: Public
8.29 km
Garrison Road Public School
Elementary: Public
5.56 km
Greater Fort Erie Secondary School
Secondary: Public
4.08 km
Fort Erie Secondary School
Secondary: Public
9.54 km
Ridgeway-Crystal Beach High School
Secondary: Public
3.60 km
Stamford Collegiate
Secondary: Public
24.89 km
Saint Michael Catholic High School
Secondary: Catholic
24.11 km
Lakeshore Catholic High School
Secondary: Catholic
19.07 km




