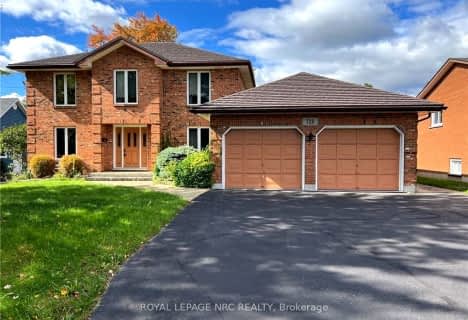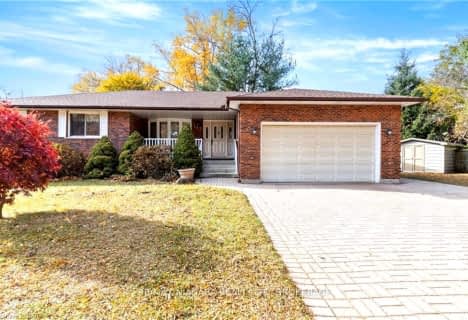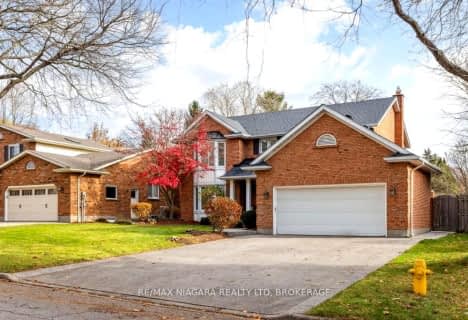
École élémentaire Nouvel Horizon
Elementary: Public
1.70 km
Quaker Road Public School
Elementary: Public
2.40 km
A K Wigg Public School
Elementary: Public
0.87 km
Alexander Kuska KSG Catholic Elementary School
Elementary: Catholic
2.11 km
Glynn A Green Public School
Elementary: Public
0.42 km
St Alexander Catholic Elementary School
Elementary: Catholic
1.16 km
École secondaire Confédération
Secondary: Public
7.09 km
Eastdale Secondary School
Secondary: Public
7.22 km
ÉSC Jean-Vanier
Secondary: Catholic
4.95 km
Centennial Secondary School
Secondary: Public
3.72 km
E L Crossley Secondary School
Secondary: Public
2.85 km
Notre Dame College School
Secondary: Catholic
4.95 km










