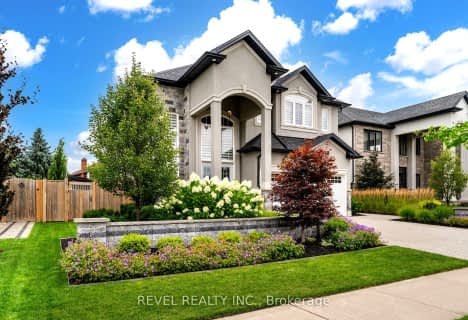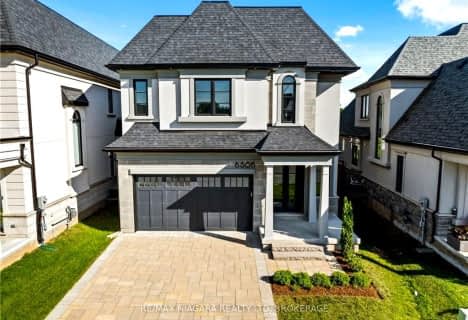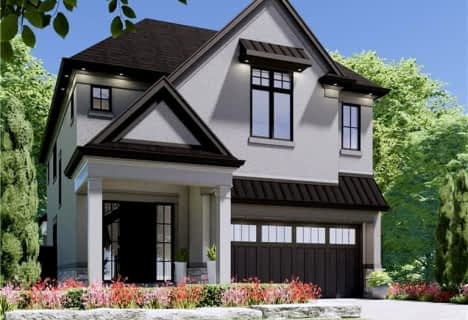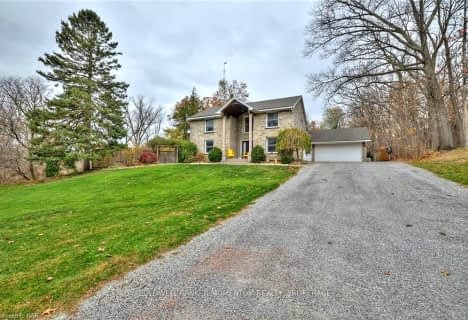
Victoria Public School
Elementary: PublicMartha Cullimore Public School
Elementary: PublicSt Gabriel Lalemant Catholic Elementary School
Elementary: CatholicSt Davids Public School
Elementary: PublicMary Ward Catholic Elementary School
Elementary: CatholicPrince Philip Public School
Elementary: PublicThorold Secondary School
Secondary: PublicWestlane Secondary School
Secondary: PublicStamford Collegiate
Secondary: PublicSaint Michael Catholic High School
Secondary: CatholicSaint Paul Catholic High School
Secondary: CatholicA N Myer Secondary School
Secondary: Public- — bath
- — bed
- — sqft
9 Angels Drive, Niagara on the Lake, Ontario • L0S 1J1 • Niagara-on-the-Lake
- — bath
- — bed
- — sqft
7091 Mount Forest Lane, Niagara Falls, Ontario • L2J 3Z3 • Niagara Falls
- — bath
- — bed
6147 Stamford Townline Road, Niagara on the Lake, Ontario • L0S 1P0 • 105 - St. Davids










