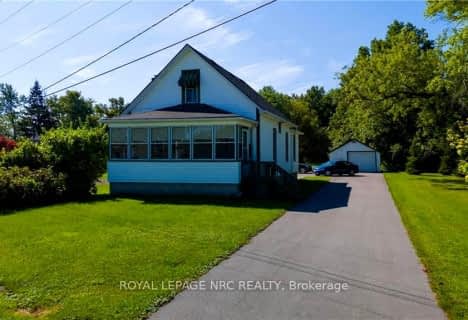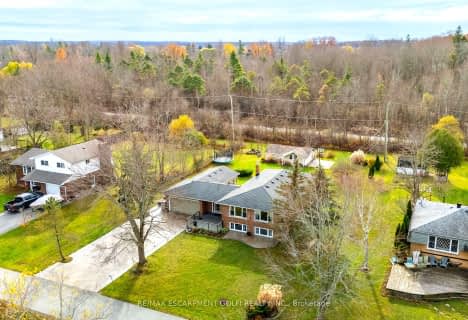
John Brant Public School
Elementary: PublicSt Joseph Catholic Elementary School
Elementary: CatholicSacred Heart Catholic Elementary School
Elementary: CatholicStevensville Public School
Elementary: PublicRiver View Public School
Elementary: PublicGarrison Road Public School
Elementary: PublicGreater Fort Erie Secondary School
Secondary: PublicFort Erie Secondary School
Secondary: PublicRidgeway-Crystal Beach High School
Secondary: PublicWestlane Secondary School
Secondary: PublicStamford Collegiate
Secondary: PublicSaint Michael Catholic High School
Secondary: Catholic- 3 bath
- 4 bed
- 1500 sqft
4197 NIAGARA RIVER Parkway, Fort Erie, Ontario • L0S 1S0 • Fort Erie
- 2 bath
- 3 bed
4127 Niagara River Parkway, Fort Erie, Ontario • L0S 1S0 • 327 - Black Creek









