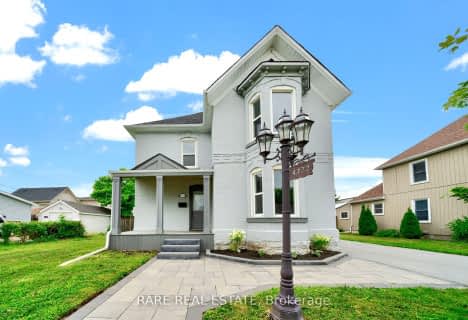
Park Public School
Elementary: Public
5.28 km
Grand Avenue Public School
Elementary: Public
5.21 km
Jacob Beam Public School
Elementary: Public
0.64 km
St John Catholic Elementary School
Elementary: Catholic
3.30 km
Senator Gibson
Elementary: Public
1.37 km
St Mark Catholic Elementary School
Elementary: Catholic
0.24 km
DSBN Academy
Secondary: Public
18.25 km
South Lincoln High School
Secondary: Public
9.12 km
Beamsville District Secondary School
Secondary: Public
1.01 km
Grimsby Secondary School
Secondary: Public
8.25 km
E L Crossley Secondary School
Secondary: Public
18.62 km
Blessed Trinity Catholic Secondary School
Secondary: Catholic
9.13 km





