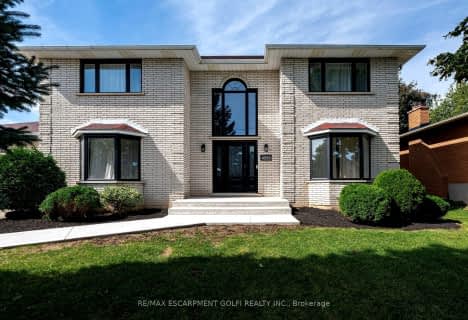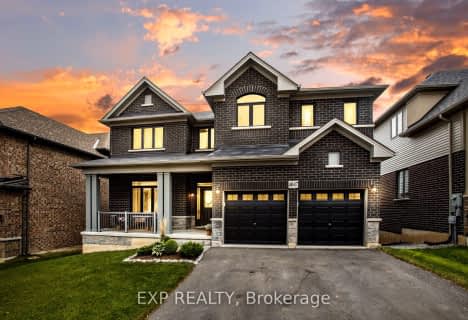
Jacob Beam Public School
Elementary: Public
3.97 km
St John Catholic Elementary School
Elementary: Catholic
5.26 km
St Martin Catholic Elementary School
Elementary: Catholic
5.54 km
College Street Public School
Elementary: Public
5.21 km
Senator Gibson
Elementary: Public
4.74 km
St Mark Catholic Elementary School
Elementary: Catholic
3.19 km
South Lincoln High School
Secondary: Public
5.80 km
Beamsville District Secondary School
Secondary: Public
4.38 km
Grimsby Secondary School
Secondary: Public
8.79 km
E L Crossley Secondary School
Secondary: Public
18.06 km
Orchard Park Secondary School
Secondary: Public
19.46 km
Blessed Trinity Catholic Secondary School
Secondary: Catholic
9.58 km






