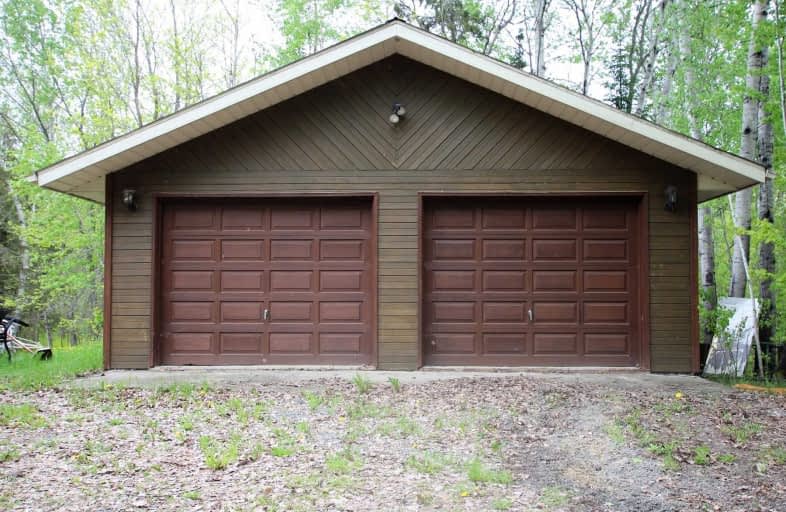
Woodland Public School
Elementary: Public
30.39 km
St Francis Separate School
Elementary: Catholic
28.65 km
South Shore Education Centre
Elementary: Public
15.86 km
St Alexander Separate School
Elementary: Catholic
29.99 km
Our Lady of Fatima Separate School
Elementary: Catholic
28.21 km
École secondaire catholique Algonquin
Elementary: Catholic
29.99 km
École secondaire Northern
Secondary: Public
33.26 km
Northern Secondary School
Secondary: Public
33.26 km
West Ferris Secondary School
Secondary: Public
28.43 km
École secondaire catholique Algonquin
Secondary: Catholic
29.98 km
Chippewa Secondary School
Secondary: Public
29.44 km
St Joseph-Scollard Hall Secondary School
Secondary: Catholic
30.78 km


