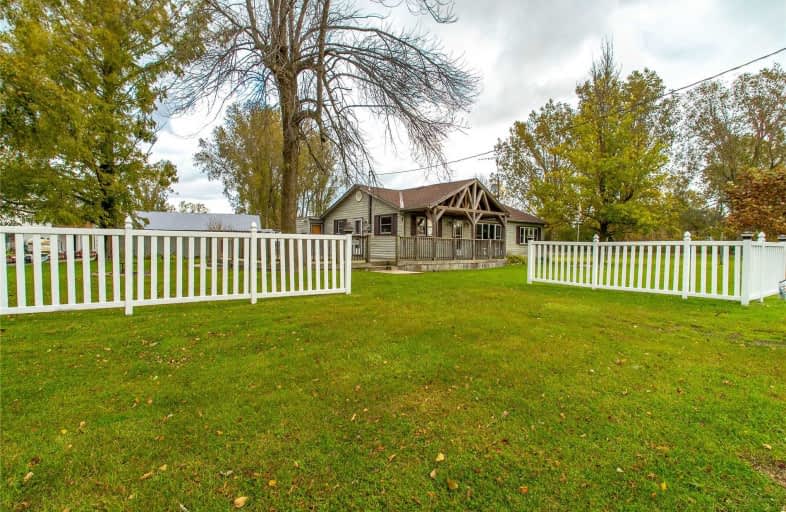
St. Michael's School
Elementary: Catholic
20.31 km
Langton Public School
Elementary: Public
22.24 km
Sacred Heart School
Elementary: Catholic
22.29 km
Port Rowan Public School
Elementary: Public
5.72 km
Houghton Public School
Elementary: Public
21.65 km
Walsh Public School
Elementary: Public
20.19 km
Waterford District High School
Secondary: Public
39.76 km
Delhi District Secondary School
Secondary: Public
30.53 km
Valley Heights Secondary School
Secondary: Public
16.11 km
Simcoe Composite School
Secondary: Public
30.12 km
Glendale High School
Secondary: Public
41.43 km
Holy Trinity Catholic High School
Secondary: Catholic
28.14 km


