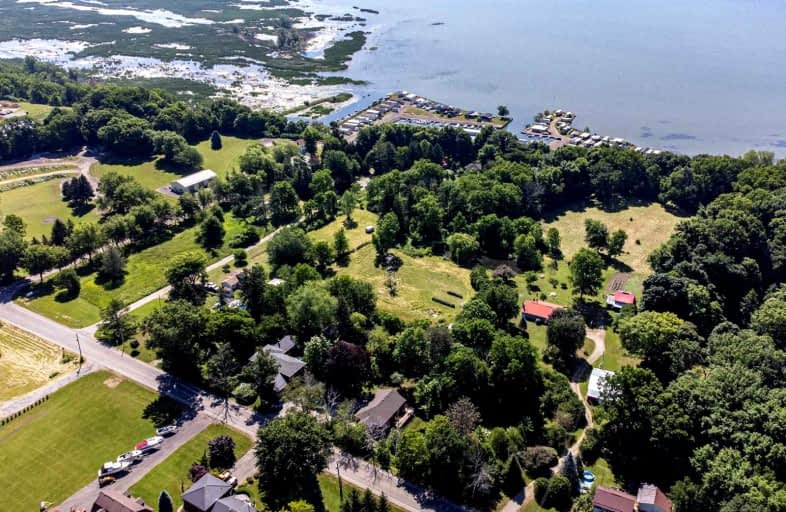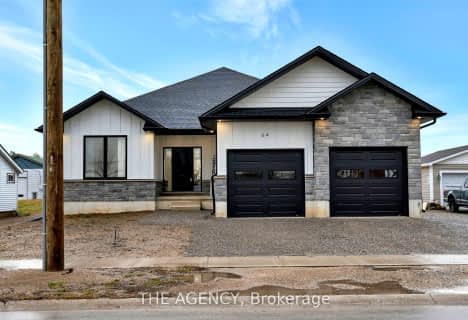
Video Tour

ÉÉC Sainte-Marie-Simcoe
Elementary: Catholic
20.69 km
St. Michael's School
Elementary: Catholic
11.08 km
Elgin Avenue Public School
Elementary: Public
20.34 km
Port Rowan Public School
Elementary: Public
6.43 km
West Lynn Public School
Elementary: Public
19.15 km
Walsh Public School
Elementary: Public
10.97 km
Waterford District High School
Secondary: Public
30.63 km
Delhi District Secondary School
Secondary: Public
22.06 km
Valley Heights Secondary School
Secondary: Public
11.96 km
Simcoe Composite School
Secondary: Public
21.07 km
Glendale High School
Secondary: Public
35.89 km
Holy Trinity Catholic High School
Secondary: Catholic
19.10 km


