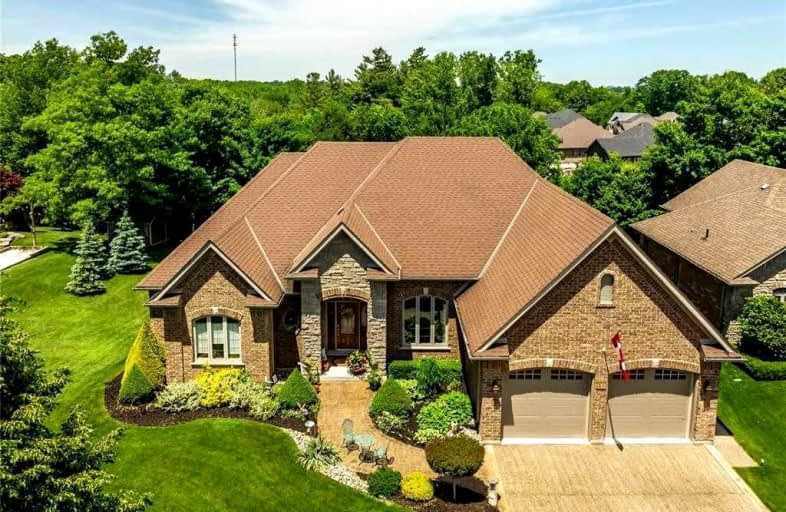
St. Cecilia's School
Elementary: Catholic
2.97 km
West Lynn Public School
Elementary: Public
9.74 km
Jarvis Public School
Elementary: Public
11.97 km
Lynndale Heights Public School
Elementary: Public
9.59 km
Lakewood Elementary School
Elementary: Public
0.81 km
St. Joseph's School
Elementary: Catholic
9.84 km
Waterford District High School
Secondary: Public
16.96 km
Hagersville Secondary School
Secondary: Public
21.33 km
Delhi District Secondary School
Secondary: Public
25.77 km
Simcoe Composite School
Secondary: Public
10.95 km
Holy Trinity Catholic High School
Secondary: Catholic
10.77 km
Assumption College School School
Secondary: Catholic
37.35 km




