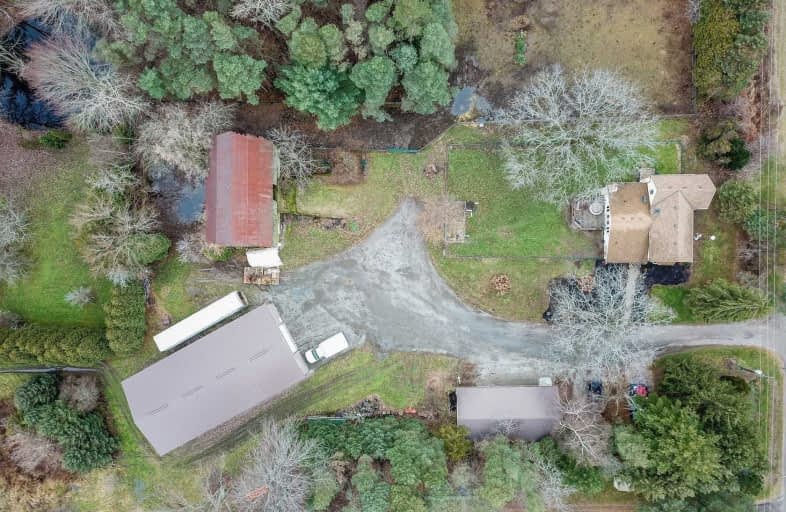
ÉÉC Sainte-Marie-Simcoe
Elementary: Catholic
10.11 km
St. Michael's School
Elementary: Catholic
6.93 km
Elgin Avenue Public School
Elementary: Public
9.80 km
West Lynn Public School
Elementary: Public
8.01 km
Walsh Public School
Elementary: Public
7.15 km
St. Joseph's School
Elementary: Catholic
9.30 km
Waterford District High School
Secondary: Public
19.97 km
Hagersville Secondary School
Secondary: Public
31.38 km
Delhi District Secondary School
Secondary: Public
19.06 km
Valley Heights Secondary School
Secondary: Public
20.16 km
Simcoe Composite School
Secondary: Public
10.26 km
Holy Trinity Catholic High School
Secondary: Catholic
8.39 km


