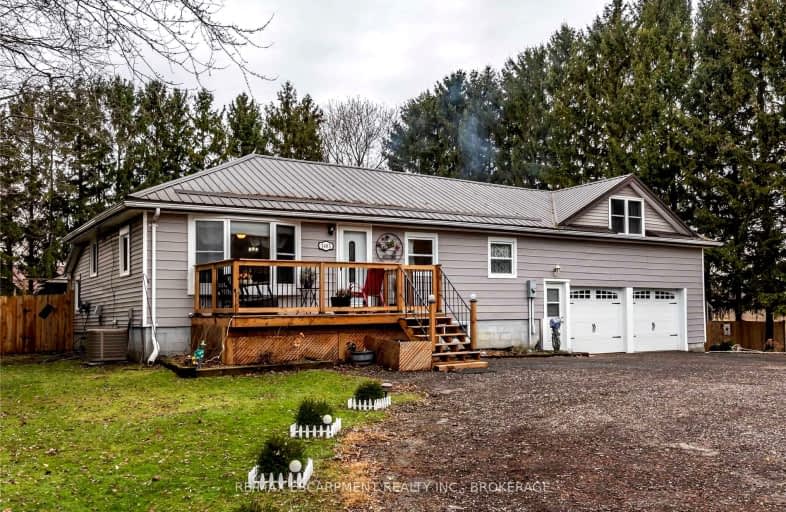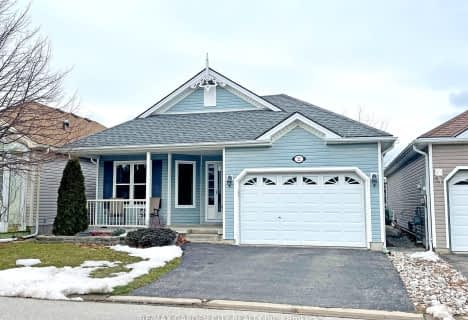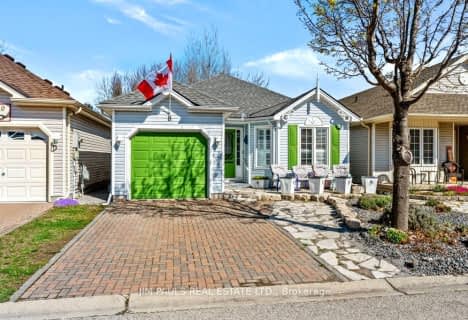Car-Dependent
- Almost all errands require a car.
0
/100
Somewhat Bikeable
- Most errands require a car.
25
/100

St. Michael's School
Elementary: Catholic
17.04 km
Langton Public School
Elementary: Public
14.32 km
Sacred Heart School
Elementary: Catholic
14.37 km
Port Rowan Public School
Elementary: Public
2.90 km
Houghton Public School
Elementary: Public
14.30 km
Walsh Public School
Elementary: Public
16.84 km
Waterford District High School
Secondary: Public
36.92 km
Delhi District Secondary School
Secondary: Public
24.51 km
Valley Heights Secondary School
Secondary: Public
8.17 km
Simcoe Composite School
Secondary: Public
27.86 km
Glendale High School
Secondary: Public
33.40 km
Holy Trinity Catholic High School
Secondary: Catholic
25.96 km
-
Long Point Provincial Park
350 Erie Blvd, Norfolk ON N0E 1M0 9.43km -
Turkey Point Community Pavilion
1 Tom Millar Lane (Turkey Point Road), Turkey Point ON N0E 1T0 14.51km -
Turkey Point Provincial Park
194 Turkey Point Rd, Turkey Point ON N0E 1T0 14.81km
-
CIBC
160 Front Rd, Port Rowan ON N0E 1M0 2.89km -
BMO Bank of Montreal
3 Albert St, Langton ON N0E 1G0 14.29km -
BMO Bank of Montreal
38 Queen Langtn, Langton ON N0E 1G0 14.43km





