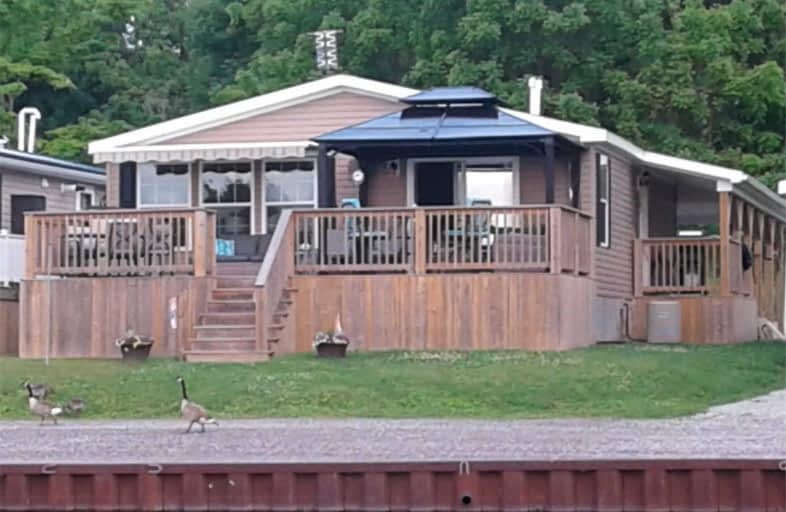
ÉÉC Sainte-Marie-Simcoe
Elementary: Catholic
11.76 km
St. Michael's School
Elementary: Catholic
3.86 km
Elgin Avenue Public School
Elementary: Public
11.41 km
West Lynn Public School
Elementary: Public
10.19 km
Walsh Public School
Elementary: Public
3.98 km
St. Joseph's School
Elementary: Catholic
11.49 km
Waterford District High School
Secondary: Public
21.75 km
Hagersville Secondary School
Secondary: Public
35.05 km
Delhi District Secondary School
Secondary: Public
16.79 km
Valley Heights Secondary School
Secondary: Public
15.91 km
Simcoe Composite School
Secondary: Public
12.12 km
Holy Trinity Catholic High School
Secondary: Catholic
10.15 km


