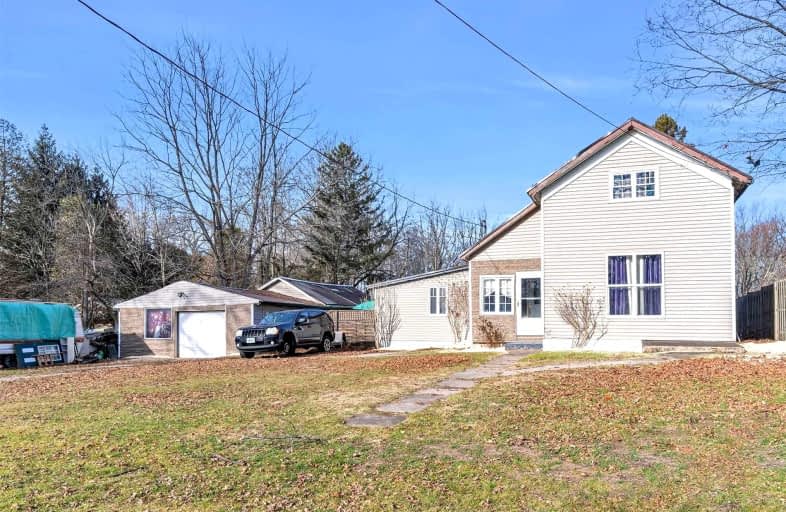
St. Michael's School
Elementary: Catholic
10.60 km
Langton Public School
Elementary: Public
16.14 km
Sacred Heart School
Elementary: Catholic
16.16 km
Port Rowan Public School
Elementary: Public
6.35 km
West Lynn Public School
Elementary: Public
18.98 km
Walsh Public School
Elementary: Public
10.47 km
Waterford District High School
Secondary: Public
30.31 km
Delhi District Secondary School
Secondary: Public
21.24 km
Valley Heights Secondary School
Secondary: Public
11.03 km
Simcoe Composite School
Secondary: Public
20.84 km
Glendale High School
Secondary: Public
34.89 km
Holy Trinity Catholic High School
Secondary: Catholic
18.88 km


