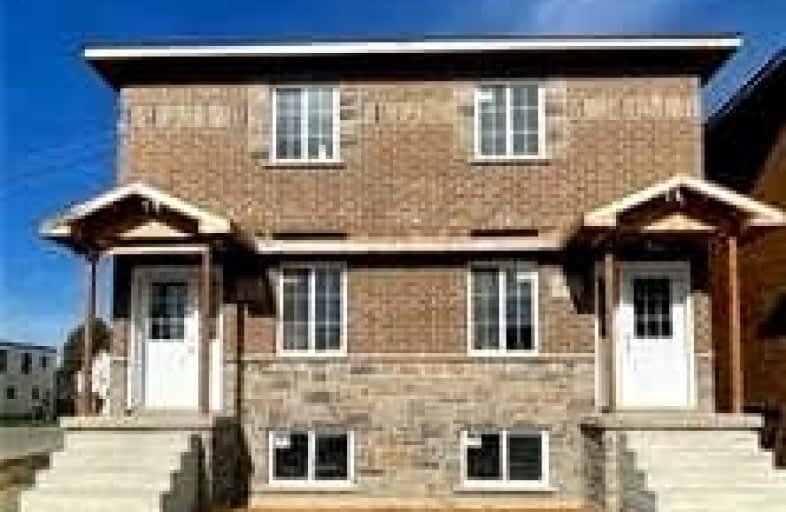
École élémentaire publique L'Héritage
Elementary: Public
420.96 km
Char-Lan Intermediate School
Elementary: Public
425.55 km
St Peter's School
Elementary: Catholic
421.69 km
Holy Trinity Catholic Elementary School
Elementary: Catholic
421.68 km
Williamstown Public School
Elementary: Public
425.32 km
École élémentaire publique Rose des Vents
Elementary: Public
421.77 km
École secondaire publique L'Héritage
Secondary: Public
421.02 km
Charlottenburgh and Lancaster District High School
Secondary: Public
425.38 km
St Lawrence Secondary School
Secondary: Public
421.89 km
École secondaire catholique La Citadelle
Secondary: Catholic
422.09 km
Holy Trinity Catholic Secondary School
Secondary: Catholic
422.04 km
Cornwall Collegiate and Vocational School
Secondary: Public
422.81 km


