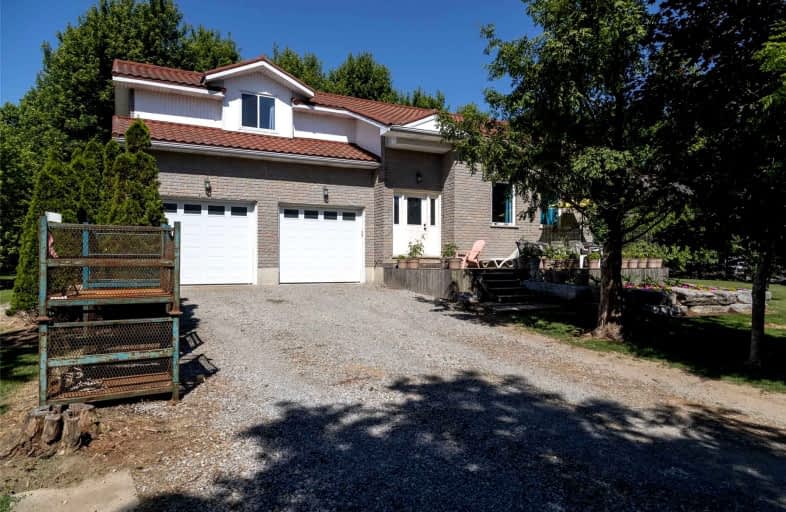
Video Tour

St. Bernard of Clairvaux School
Elementary: Catholic
7.89 km
Oakland-Scotland Public School
Elementary: Public
5.75 km
Boston Public School
Elementary: Public
3.84 km
Bloomsburg Public School
Elementary: Public
12.28 km
Mount Pleasant School
Elementary: Public
9.65 km
Waterford Public School
Elementary: Public
7.44 km
St. Mary Catholic Learning Centre
Secondary: Catholic
16.89 km
Waterford District High School
Secondary: Public
7.78 km
Pauline Johnson Collegiate and Vocational School
Secondary: Public
17.40 km
Simcoe Composite School
Secondary: Public
17.11 km
Brantford Collegiate Institute and Vocational School
Secondary: Public
16.86 km
Assumption College School School
Secondary: Catholic
14.17 km

